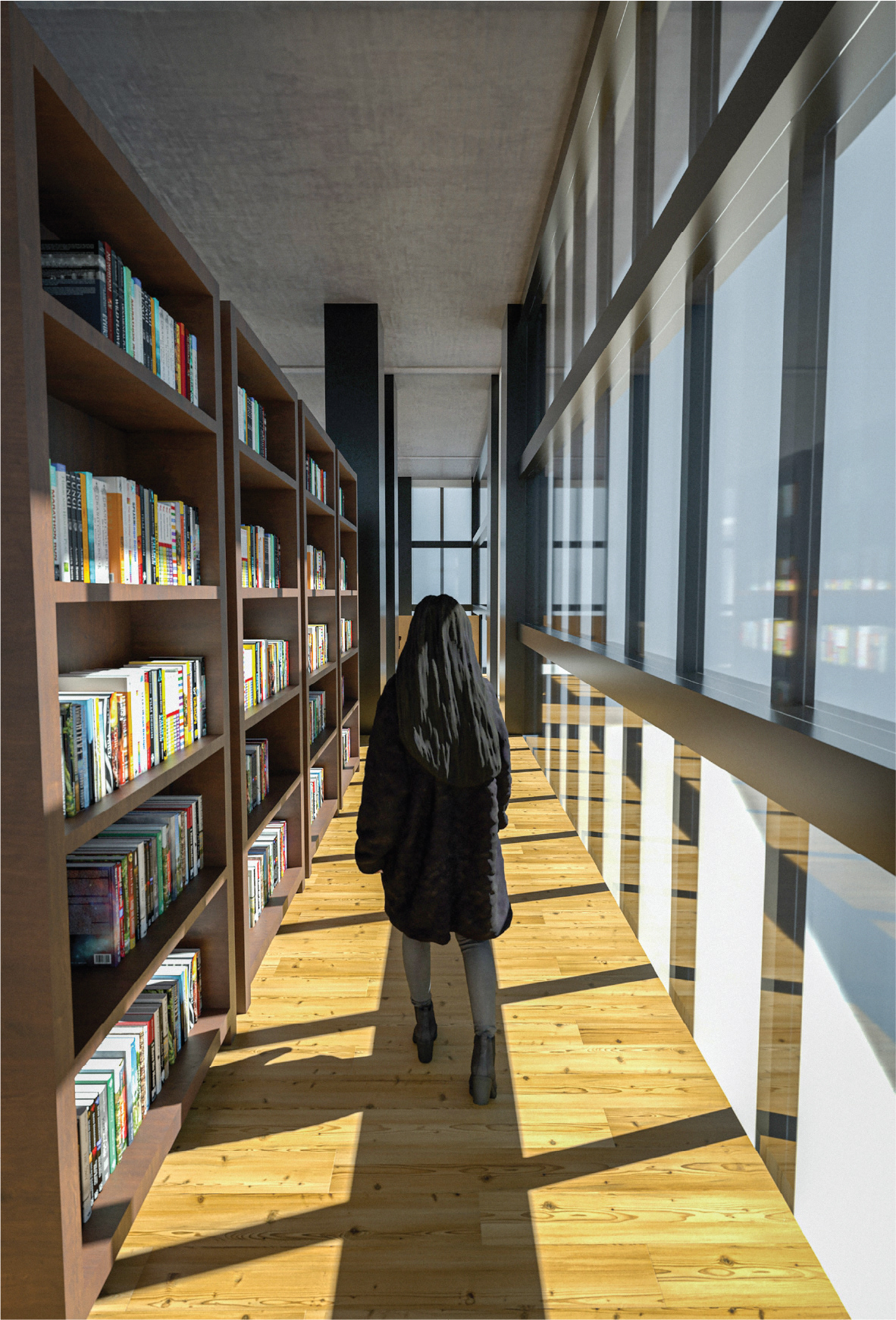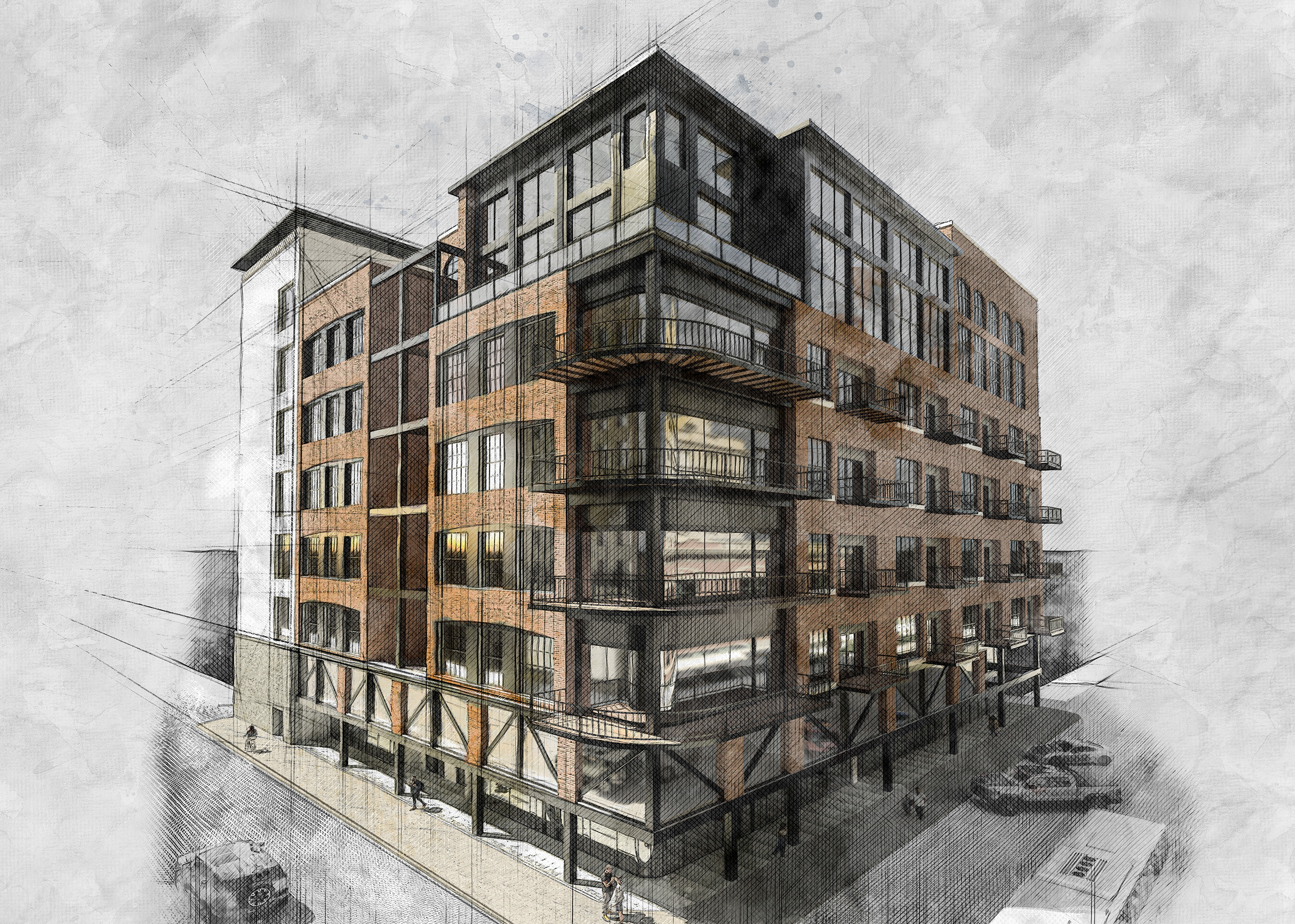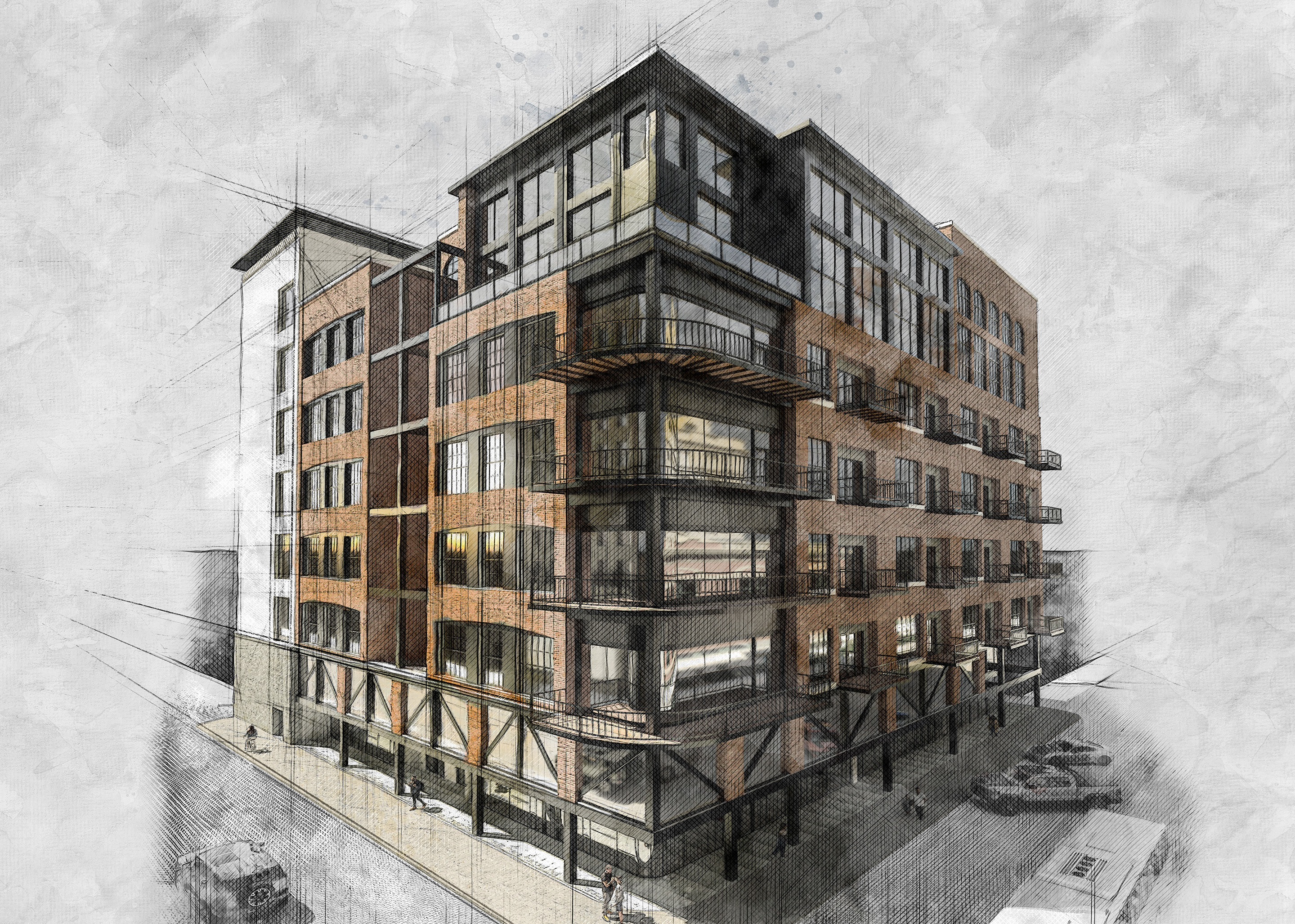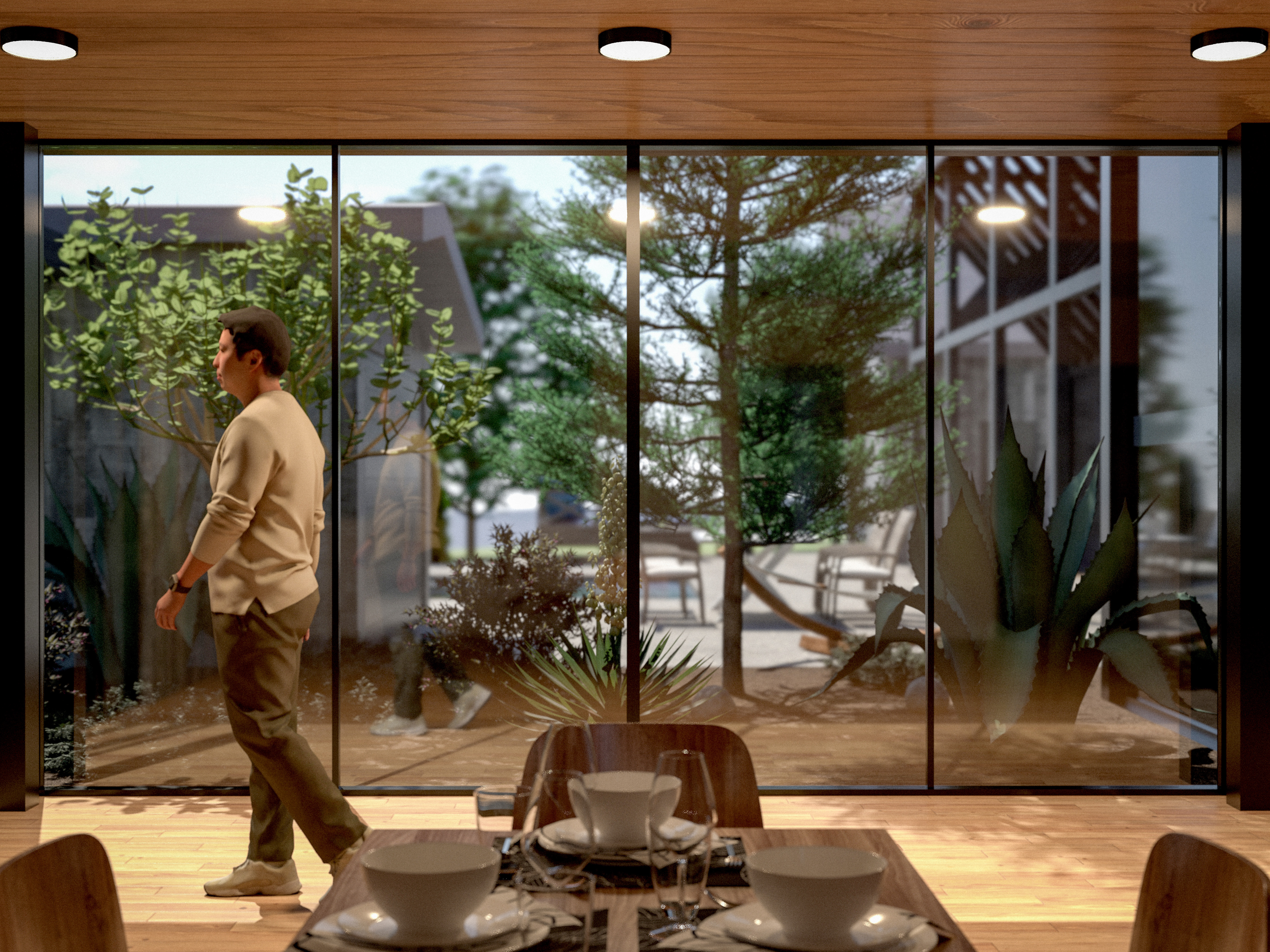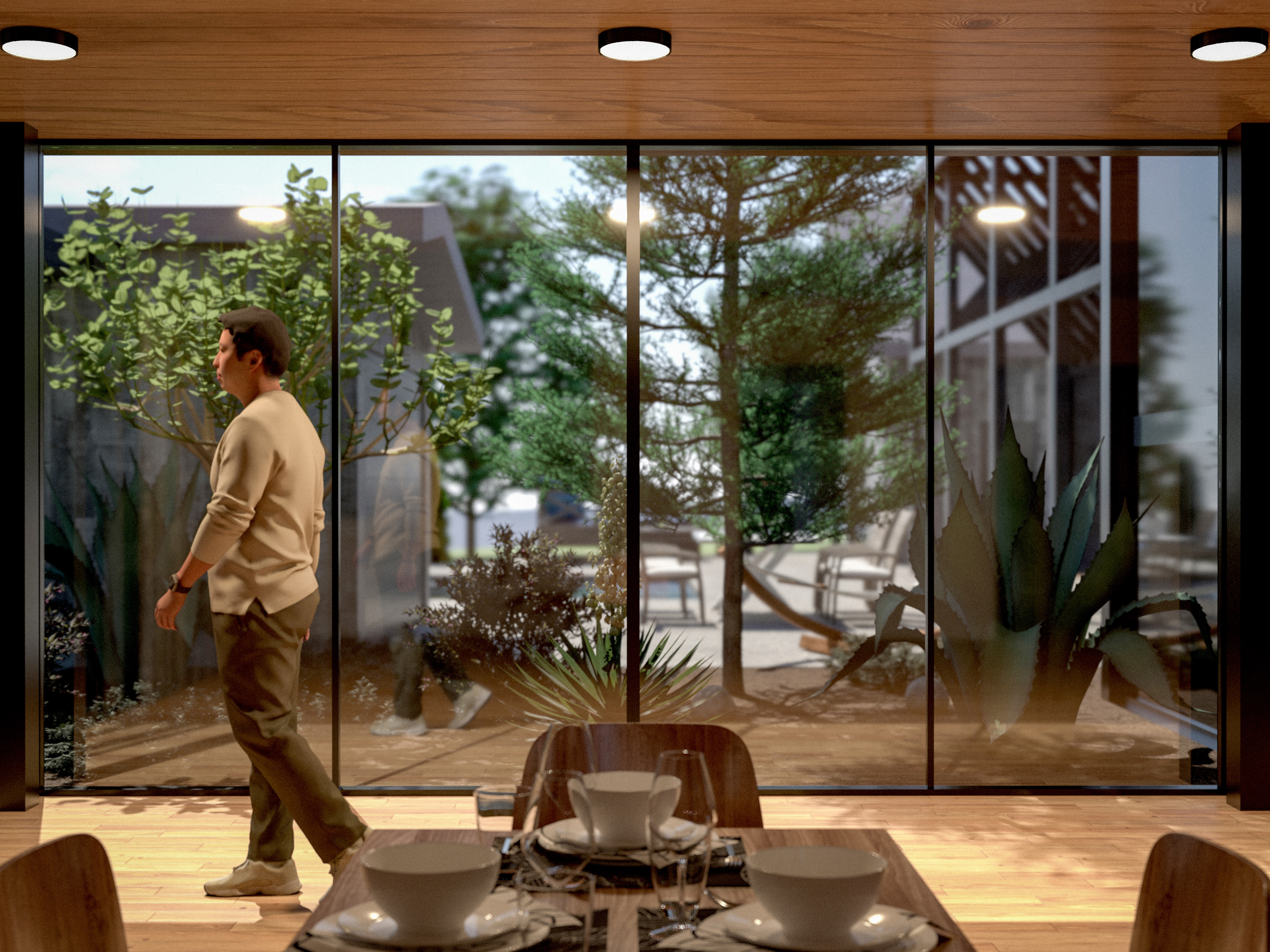THE LIGHTHOUSE
Education Renovation/Expansion
ARCH 4601
Dr. Saif Haq
16 Weeks
ARCH 4601
Dr. Saif Haq
16 Weeks
Our graduating class was told at the beginning of our fourth year that we would
be taking part in a unique studio lottery in which all studios would work together
on the same project, but from different angles: the College of Architecture and
Art Complex's expansion and renovation. The professional design teams that
would soon begin working on the project were shown these ideas as inspiration
for their own work and a gauge of what the students truly wanted. My design
strategy was to reestablish the architecture building's connection to the student
body and the larger university. Since the original architect misjudged the future of
architectural education, I thought the original design was poorly executed. The
design isolated pupils, prohibiting them from observing and interacting with their
surroundings, rather than encouraging candid communication and teamwork. I
wanted to turn the complex into a thriving center for creativity by encouraging
people to pace through spaces, engaging both the design and designers in the
experience.
Internally, sightlines and vertical studio congregations that allow students to
share ideas are incorporated into the layout to foster collaboration. My design's
second main goal was to encourage curiosity and inquiry about architecture in
general. By utilizing a range of materials and assemblies, I aimed to create
"teaching moments" within the building's envelope, encouraging students to
frequently explore the area and observe the ideas they are studying up close.
These ideas are reflected in the finished design, which includes additional art
facilities, a grand jury hall, more studio space, and a repurposed patio for events,
lectures, and other activities.
be taking part in a unique studio lottery in which all studios would work together
on the same project, but from different angles: the College of Architecture and
Art Complex's expansion and renovation. The professional design teams that
would soon begin working on the project were shown these ideas as inspiration
for their own work and a gauge of what the students truly wanted. My design
strategy was to reestablish the architecture building's connection to the student
body and the larger university. Since the original architect misjudged the future of
architectural education, I thought the original design was poorly executed. The
design isolated pupils, prohibiting them from observing and interacting with their
surroundings, rather than encouraging candid communication and teamwork. I
wanted to turn the complex into a thriving center for creativity by encouraging
people to pace through spaces, engaging both the design and designers in the
experience.
Internally, sightlines and vertical studio congregations that allow students to
share ideas are incorporated into the layout to foster collaboration. My design's
second main goal was to encourage curiosity and inquiry about architecture in
general. By utilizing a range of materials and assemblies, I aimed to create
"teaching moments" within the building's envelope, encouraging students to
frequently explore the area and observe the ideas they are studying up close.
These ideas are reflected in the finished design, which includes additional art
facilities, a grand jury hall, more studio space, and a repurposed patio for events,
lectures, and other activities.
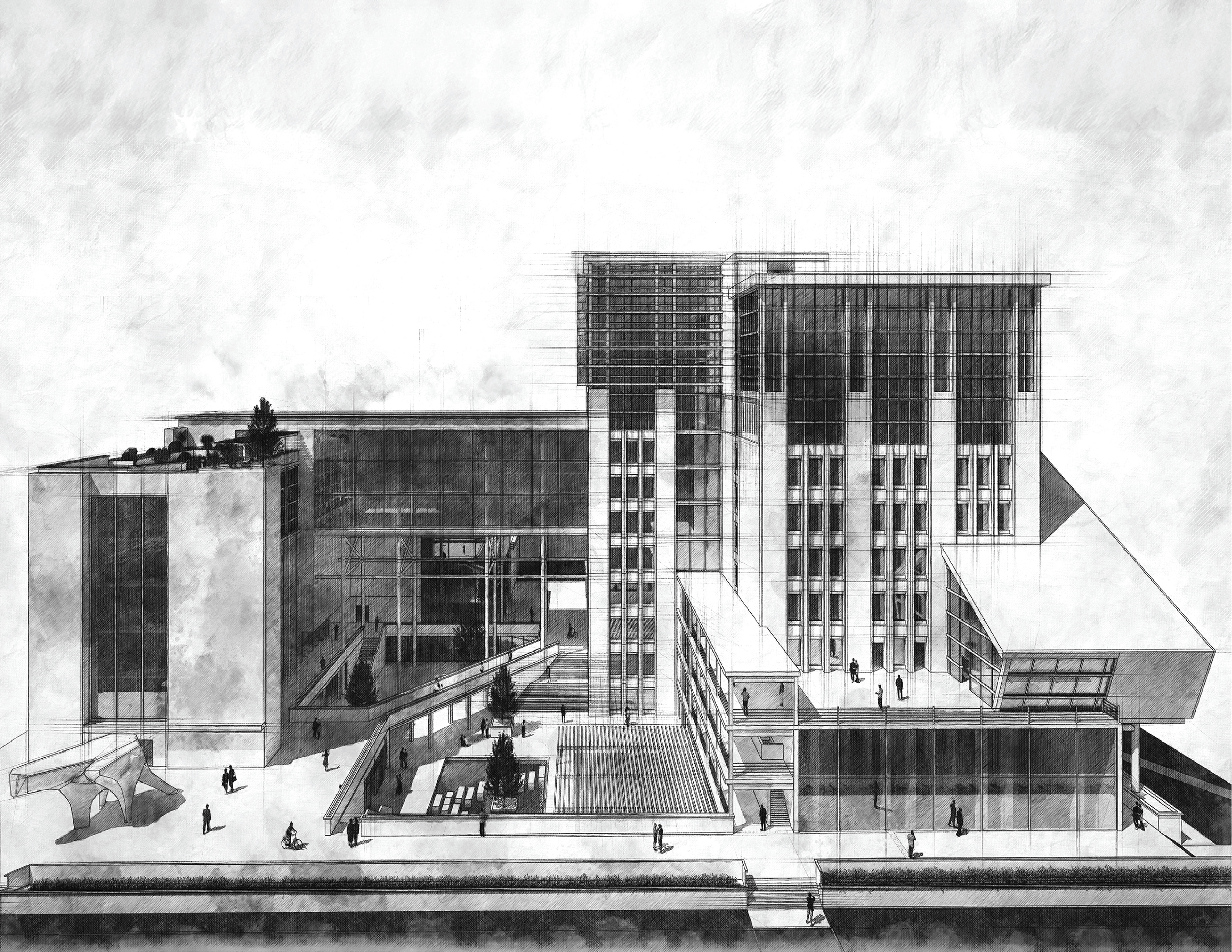
North Elevation Perspective
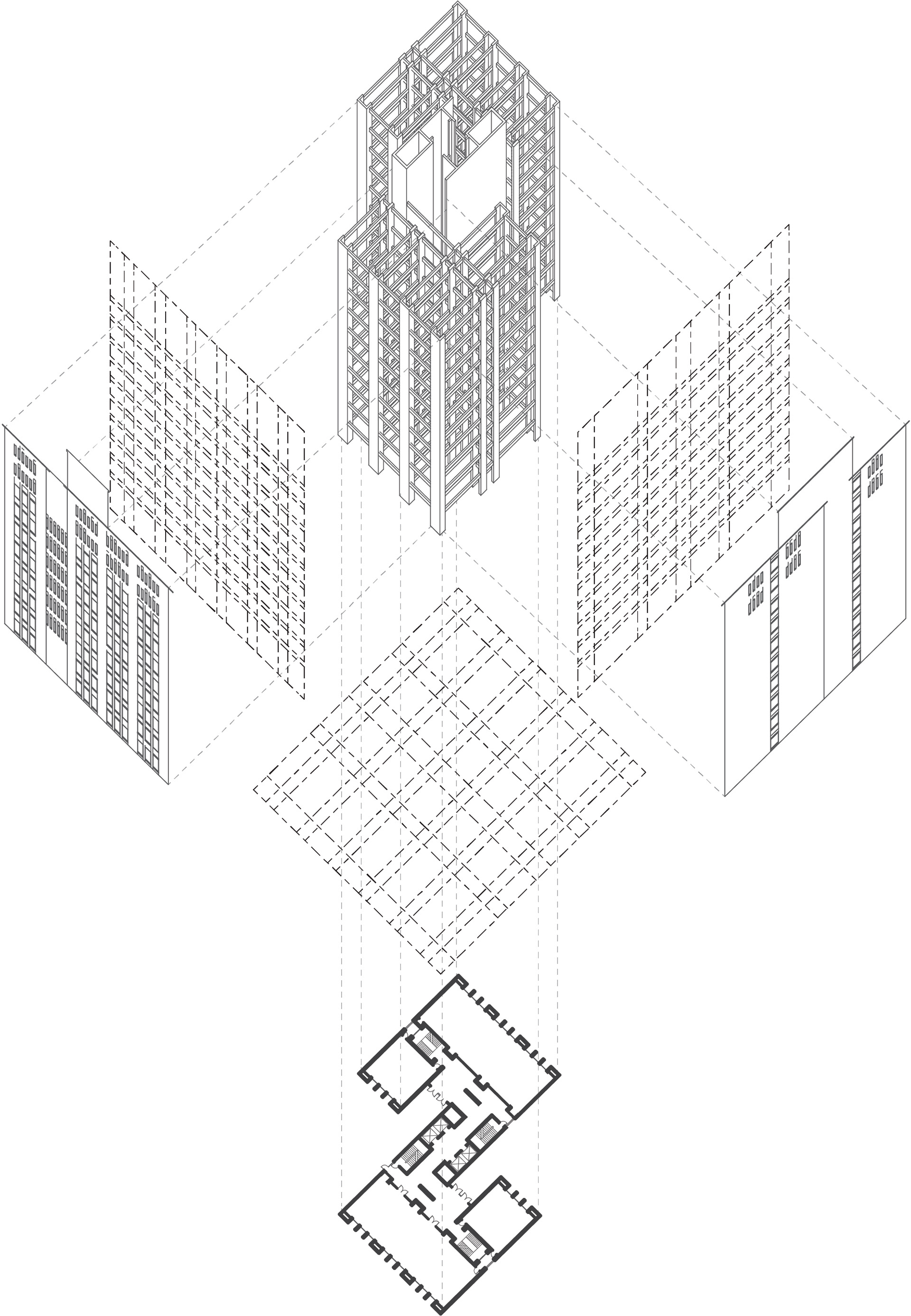
Architecture Building Structure Study
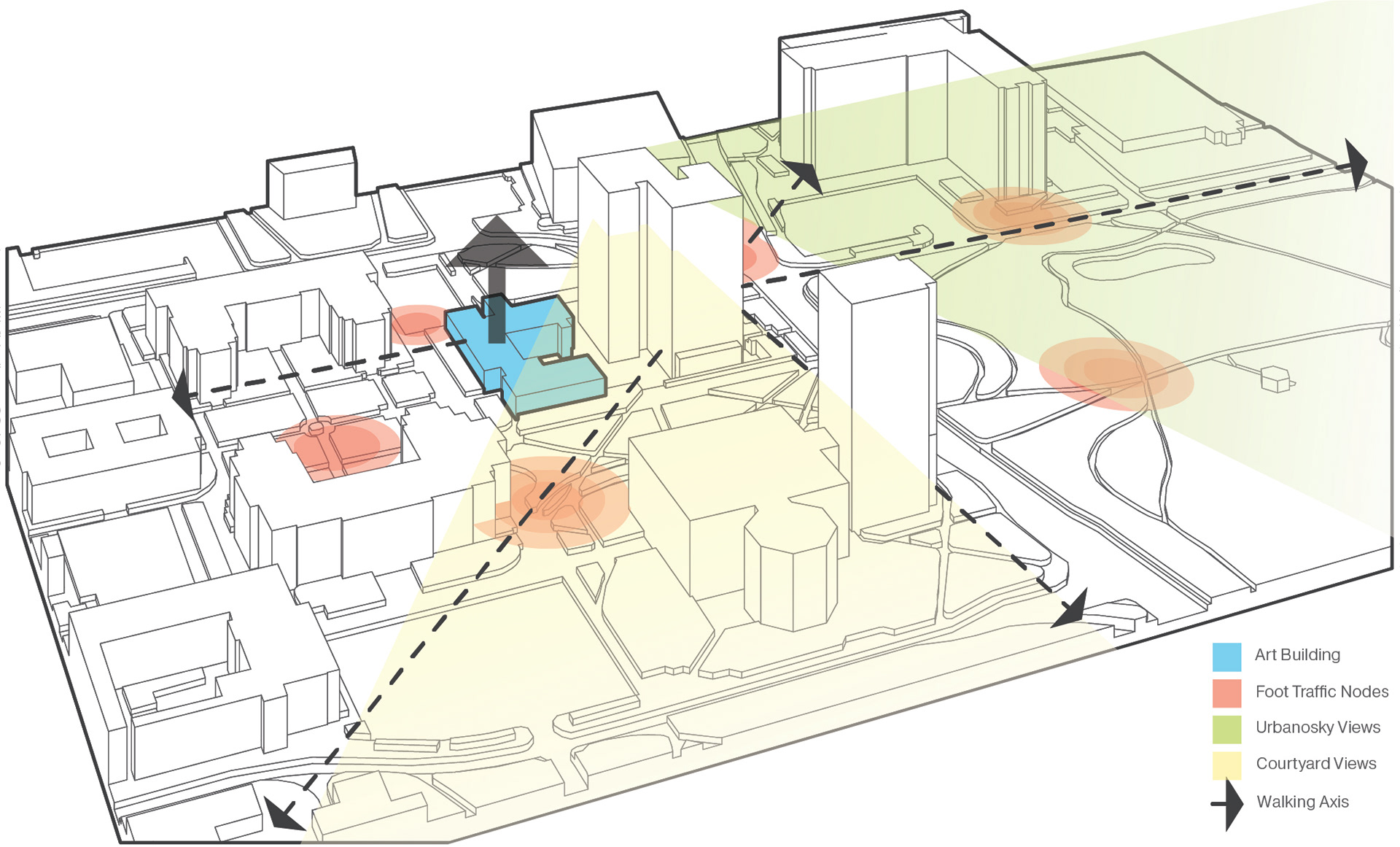
Texas Tech Site Analysis
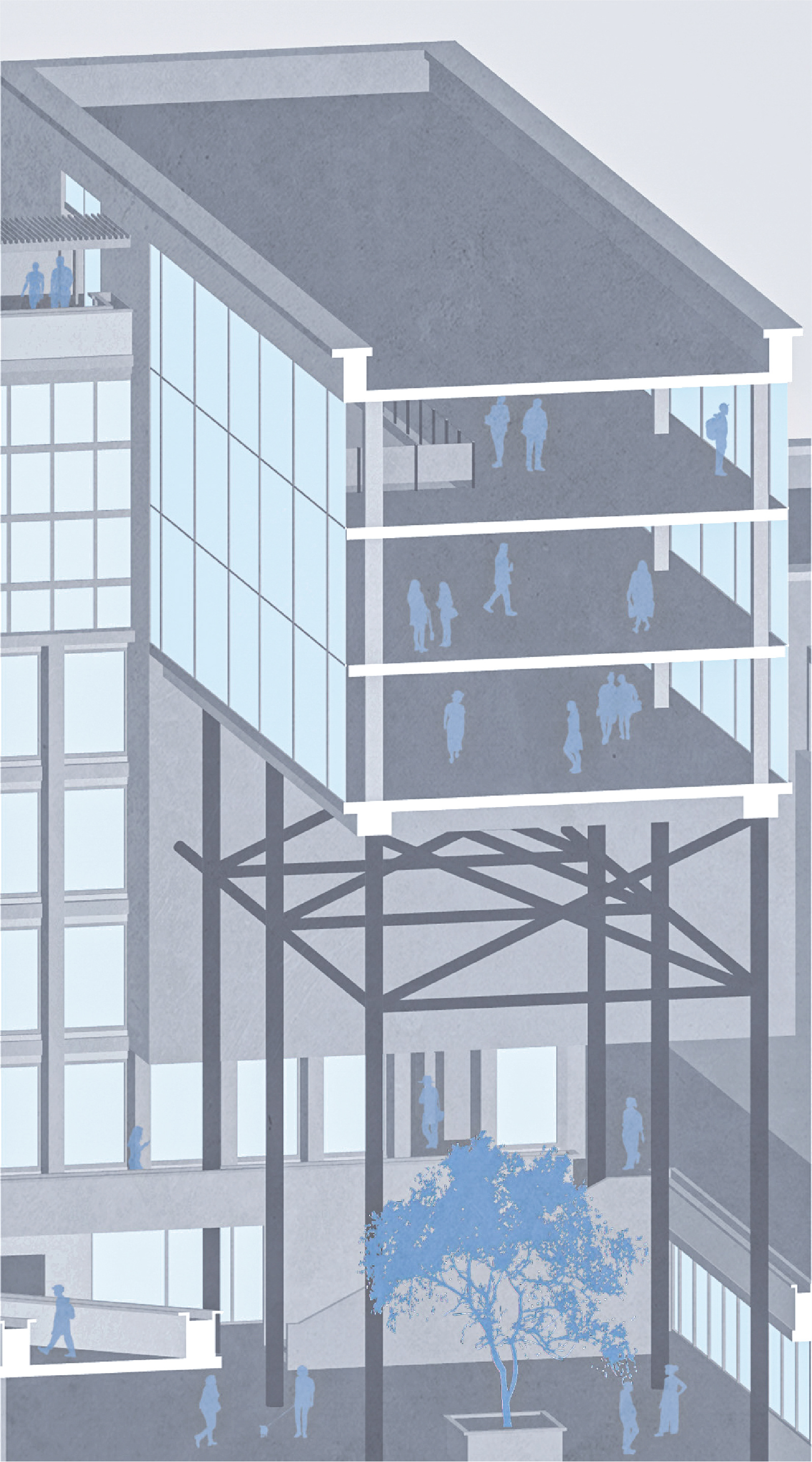
Sky Bridge Section Axonometric
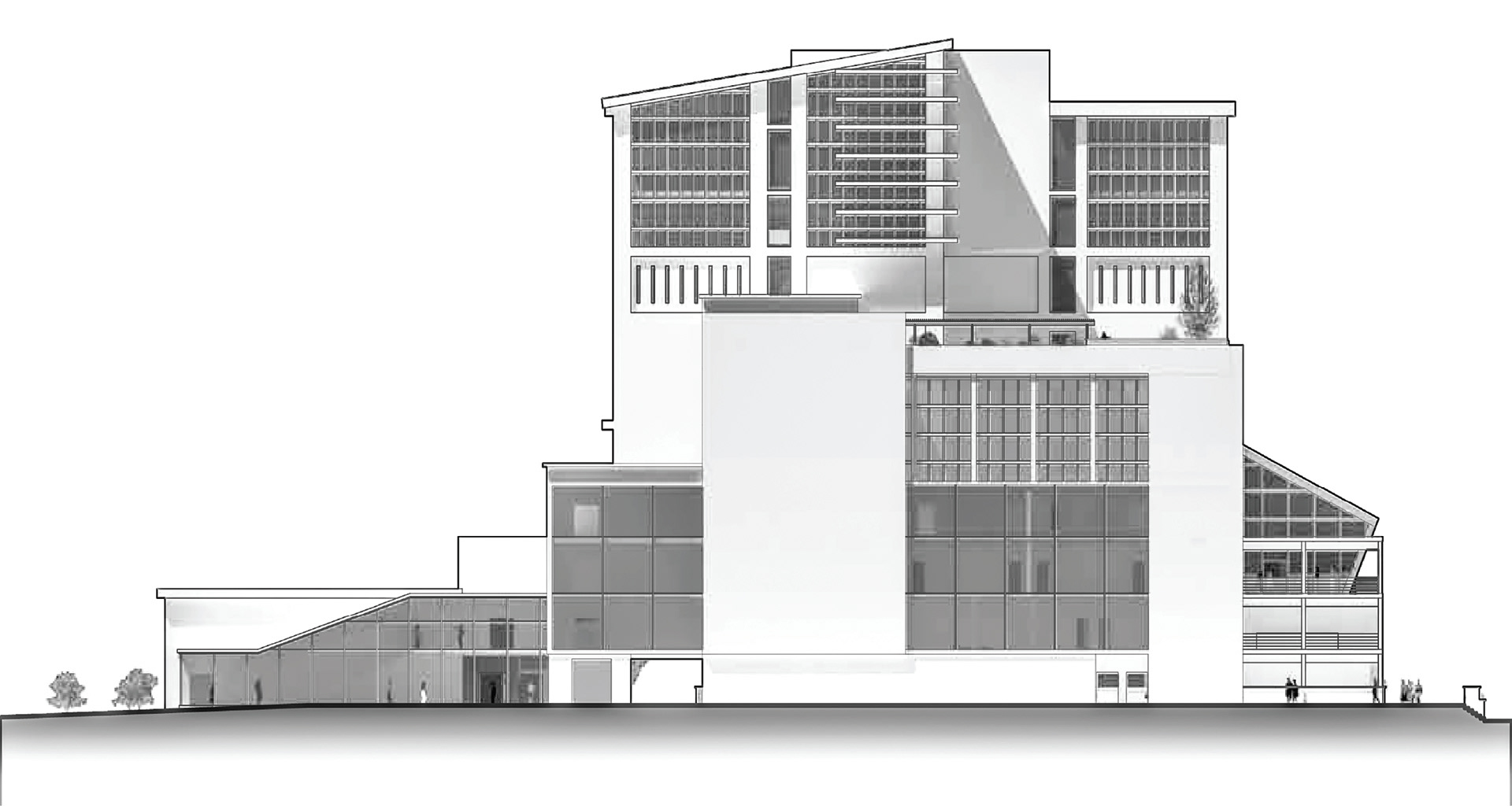
East Elevation
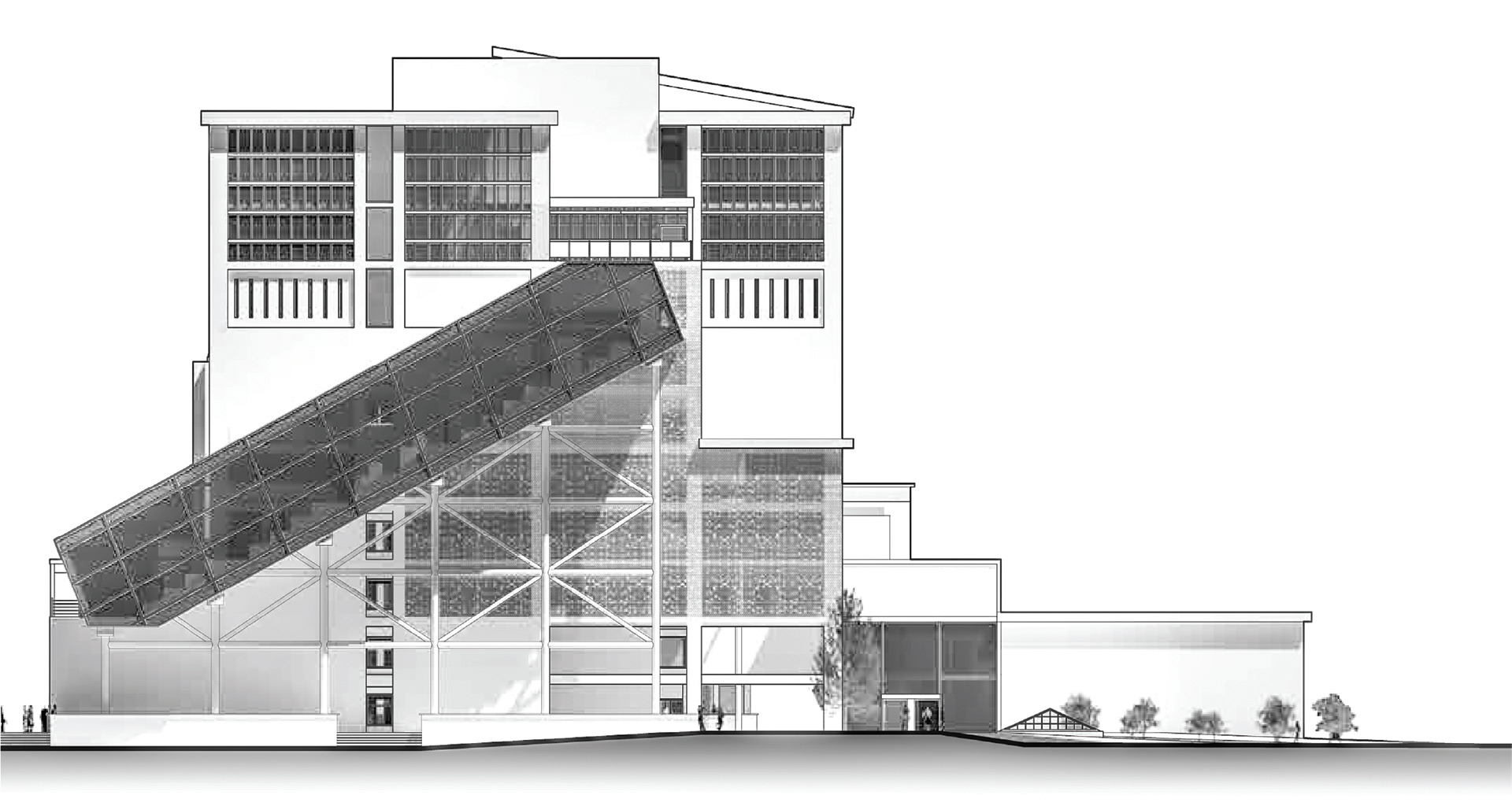
West Elevation
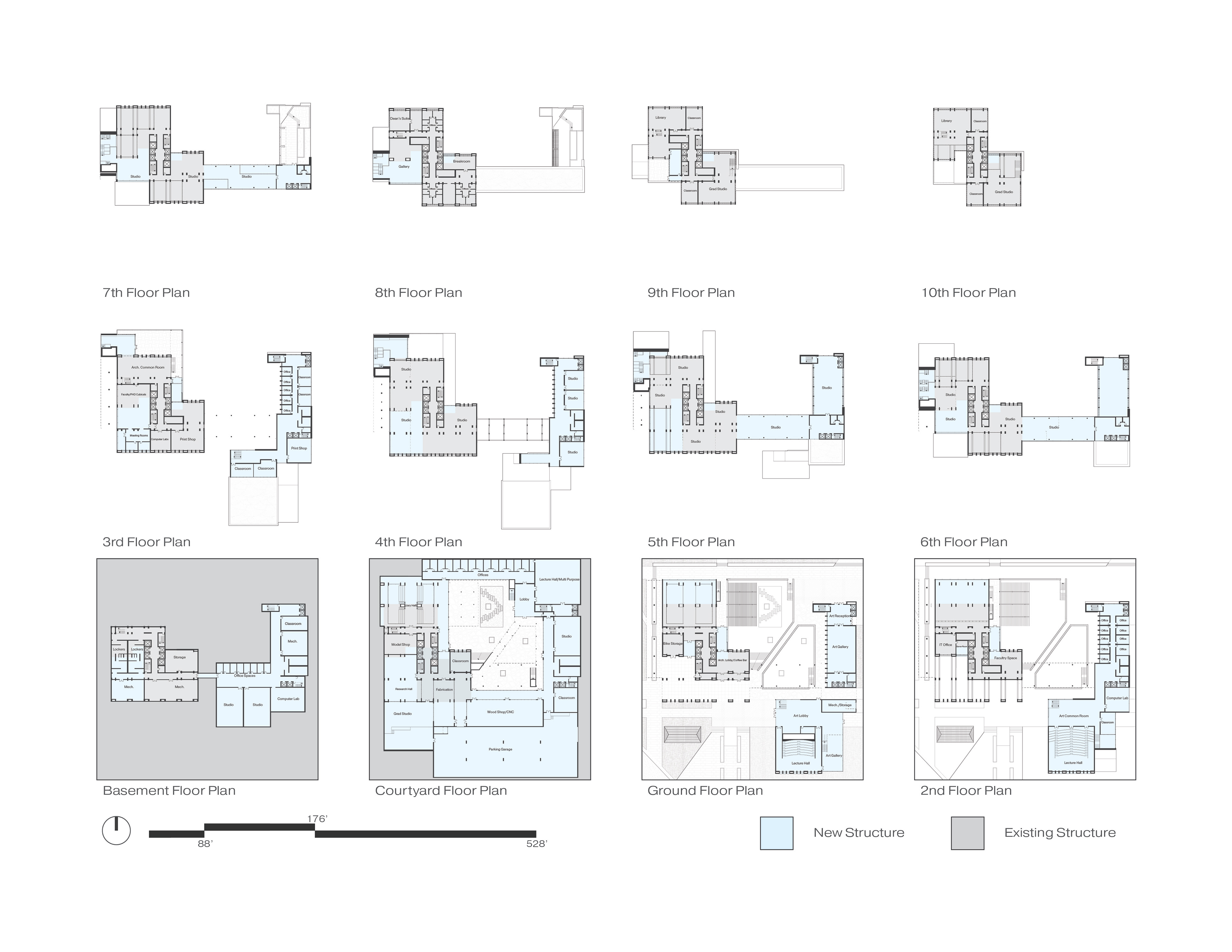
Plans
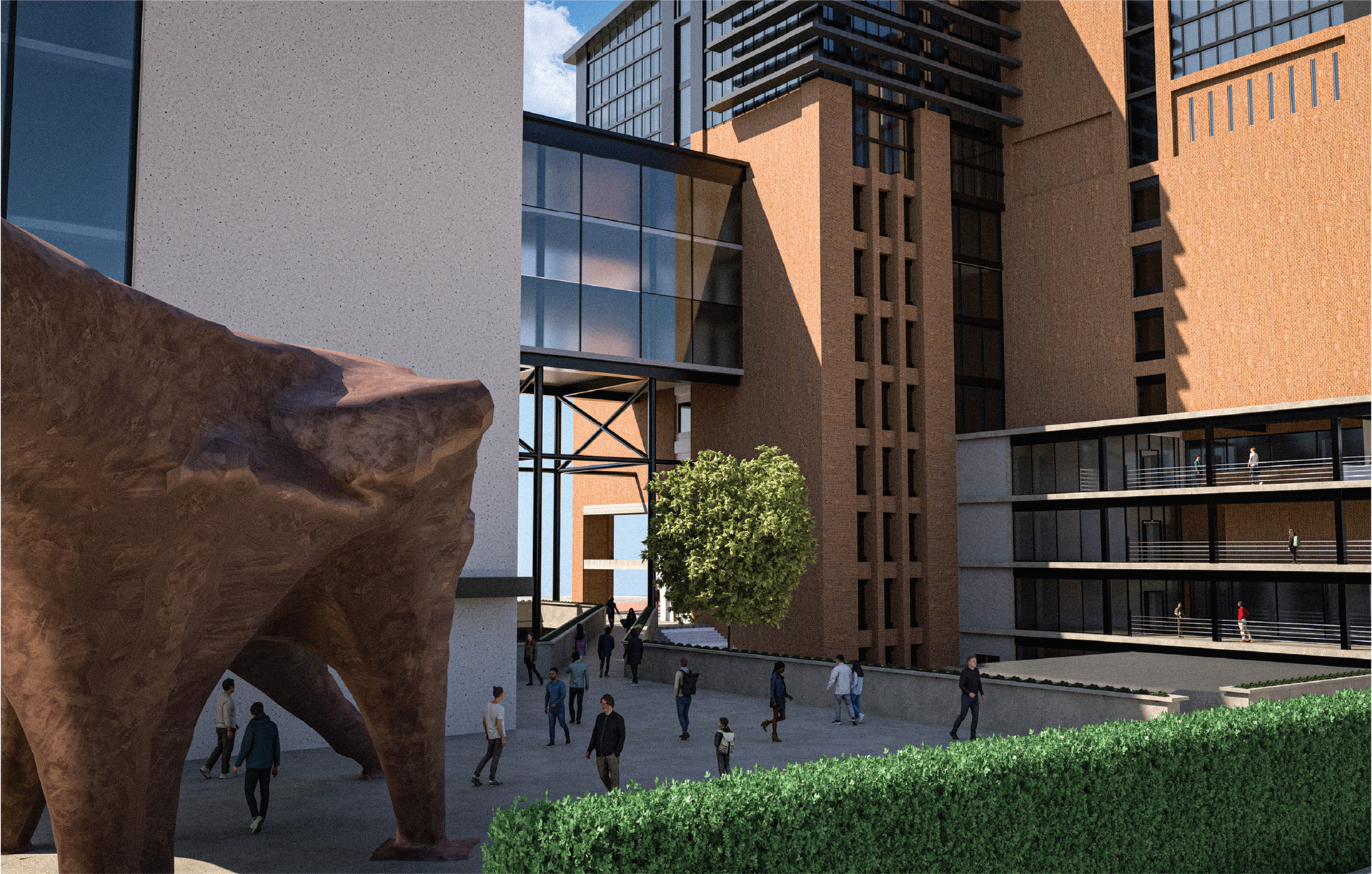
Northeast Entrance
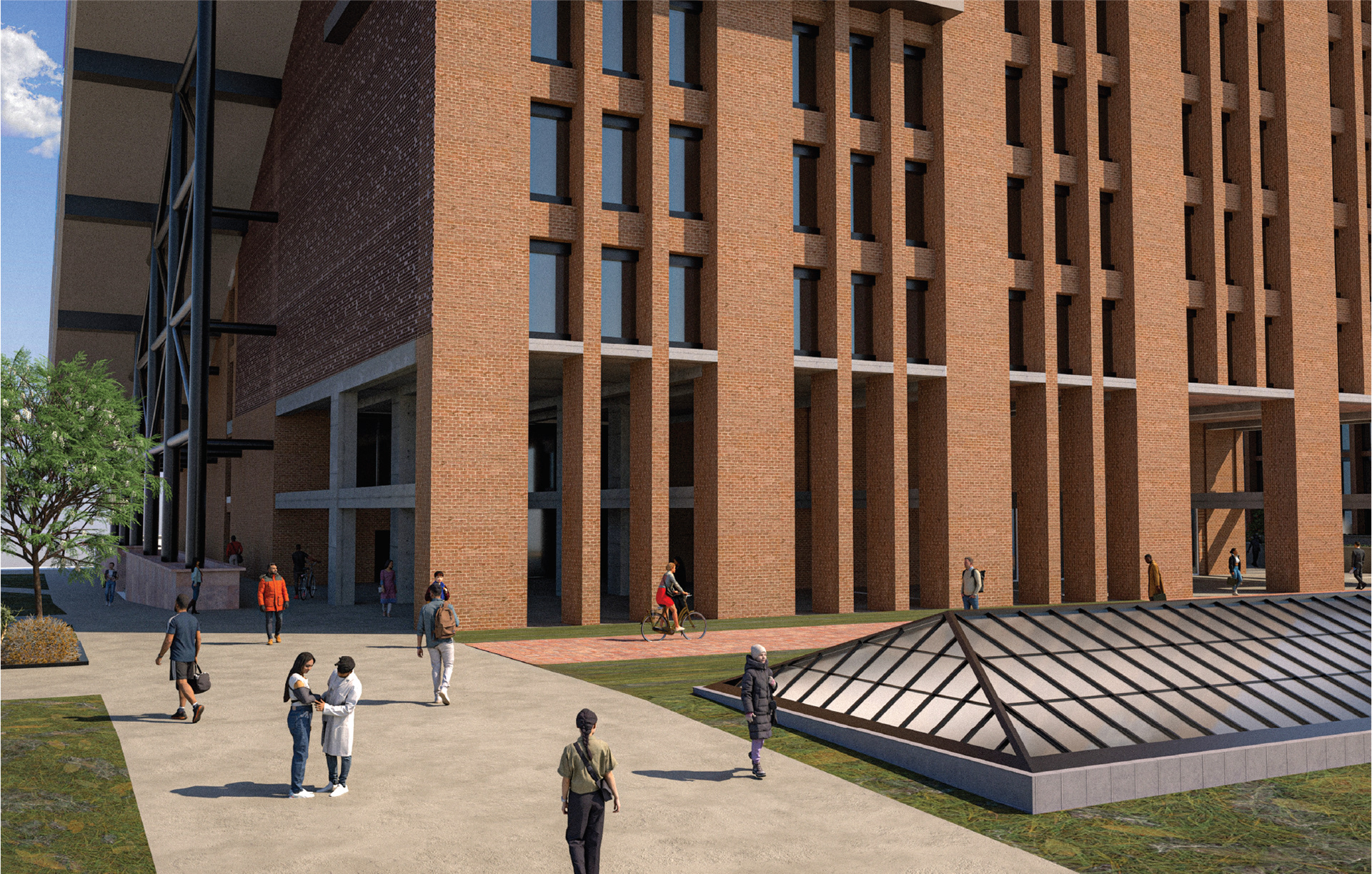
Southwest Entrance
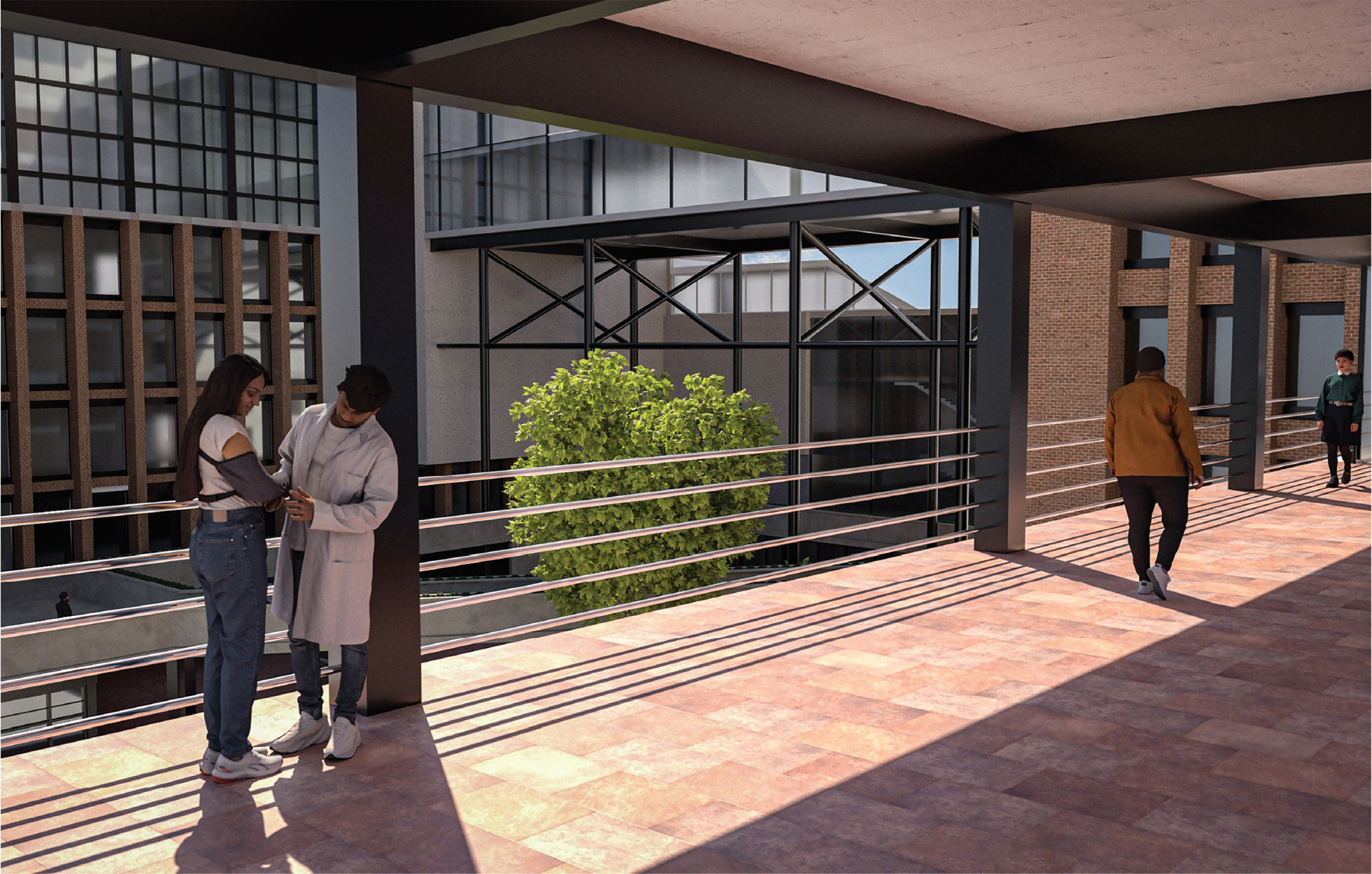
Studio Entry
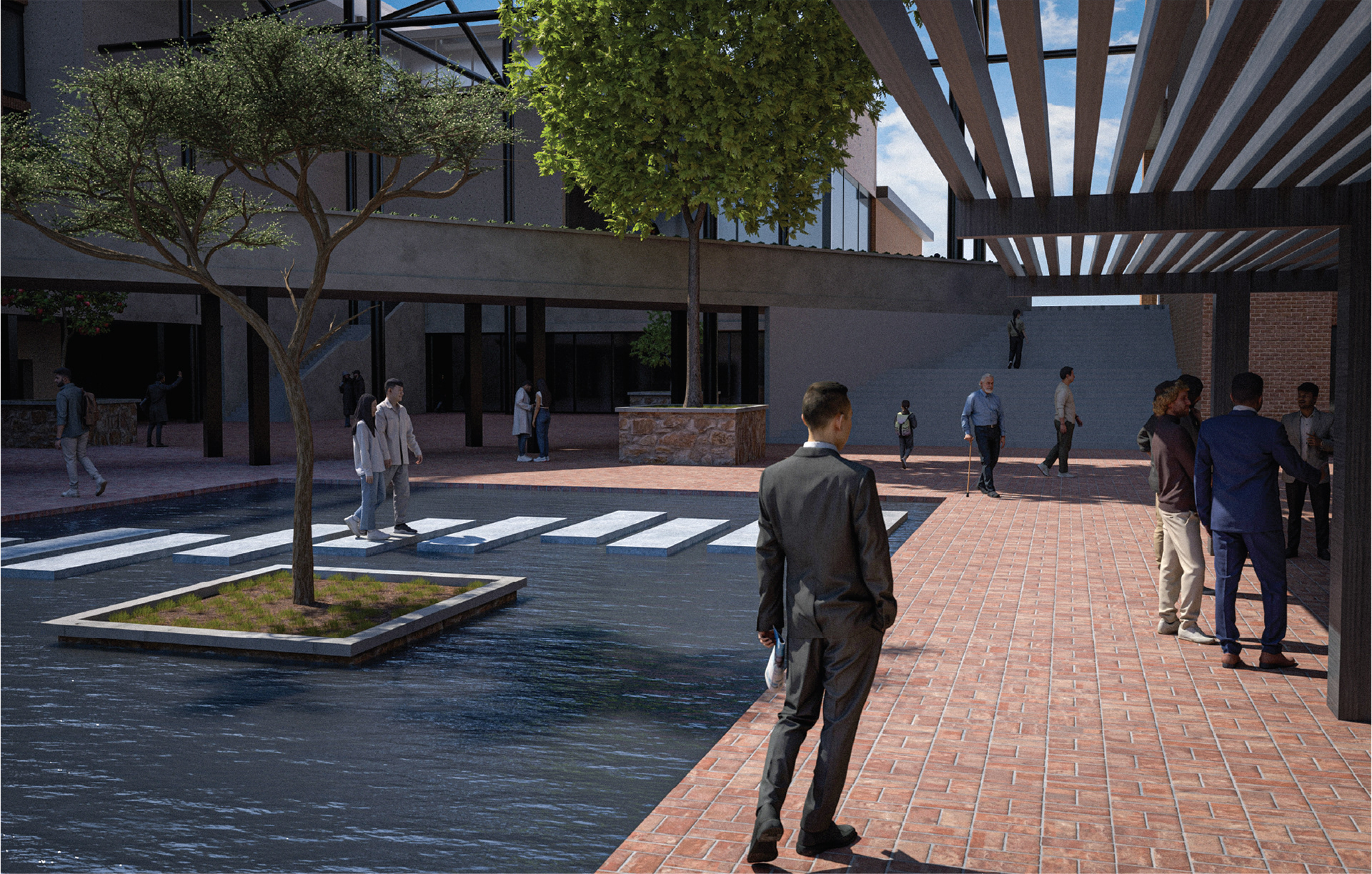
Courtyard
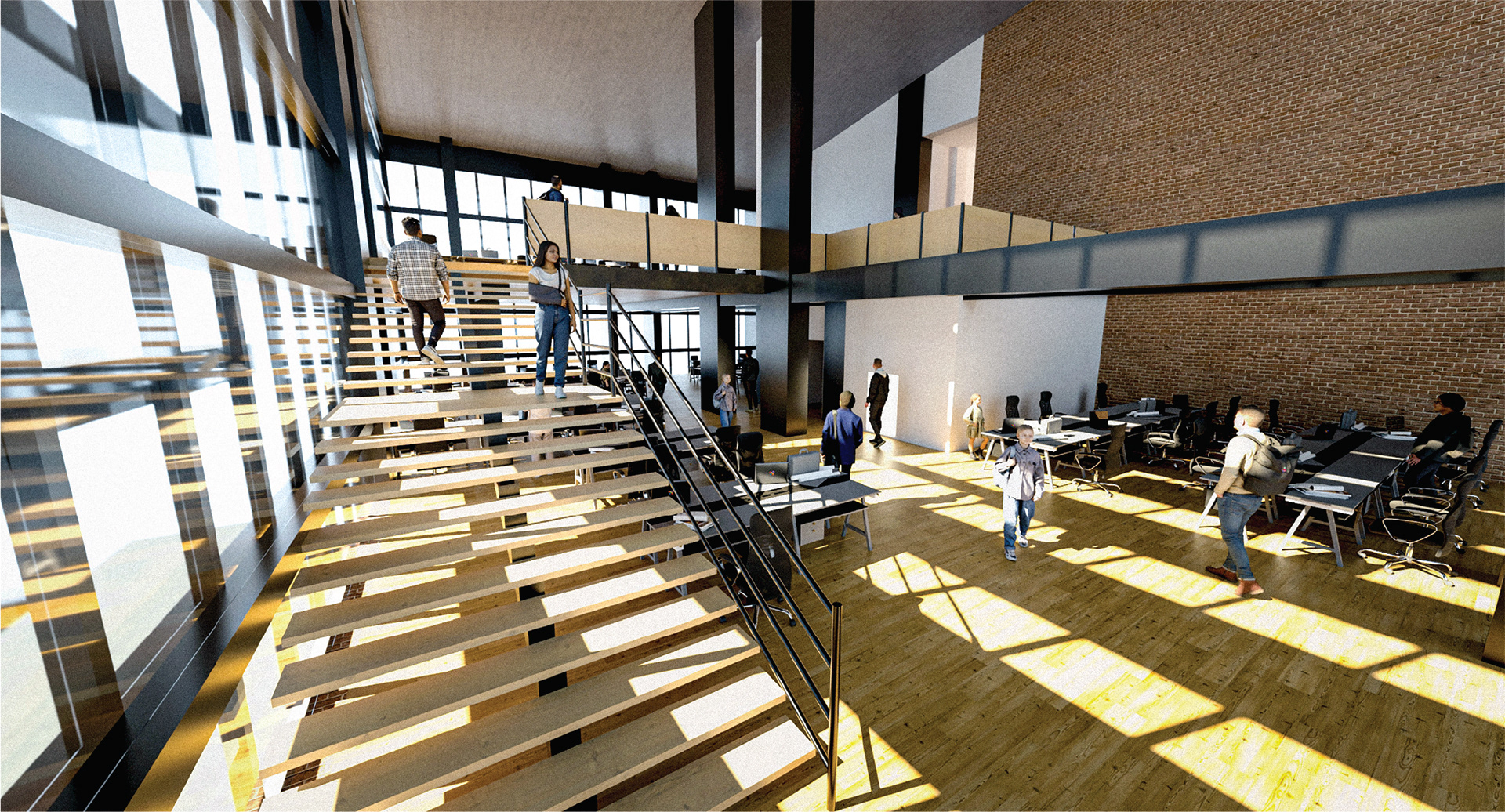
Grad Studio
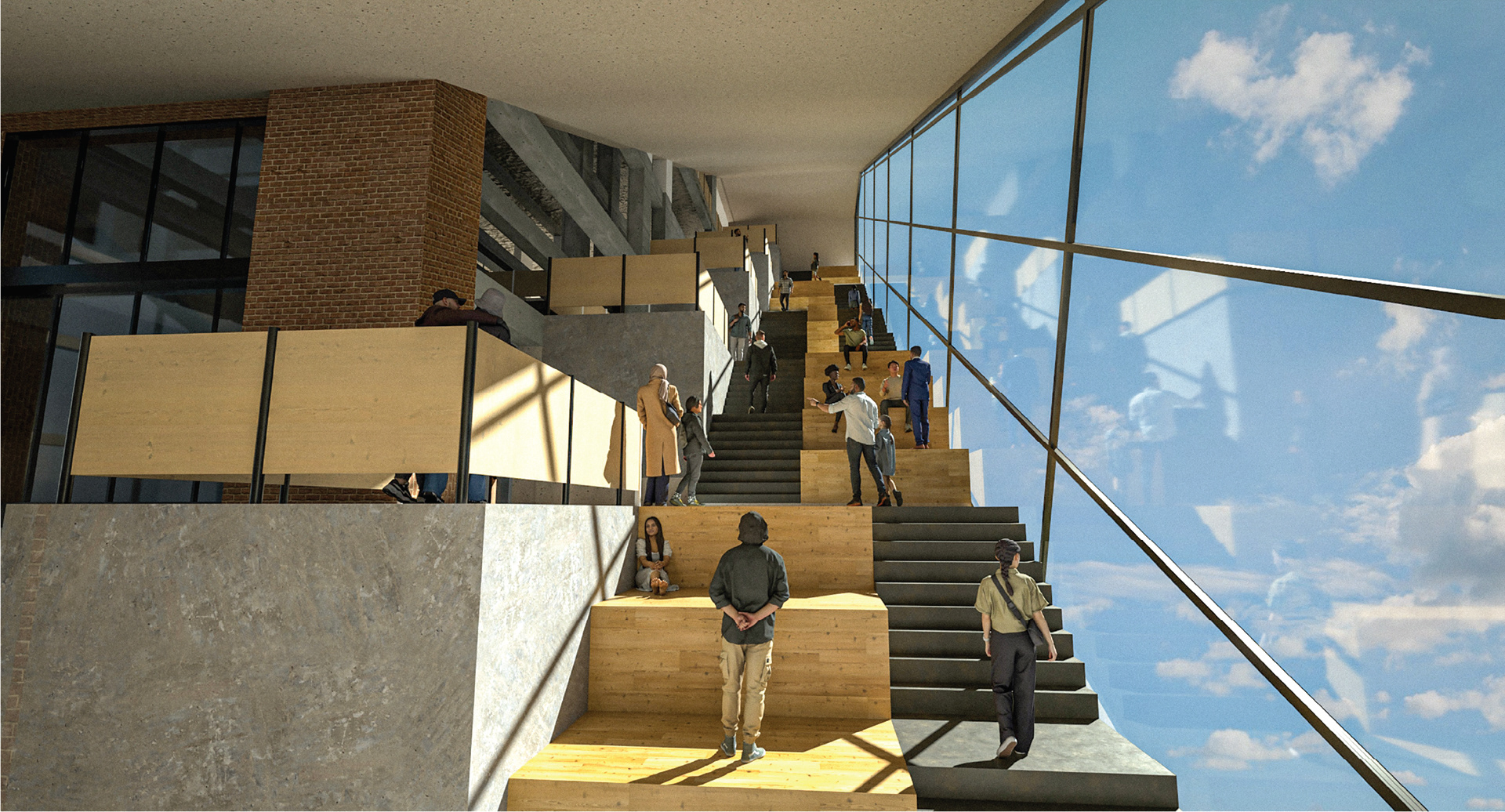
Staircase Protrusion
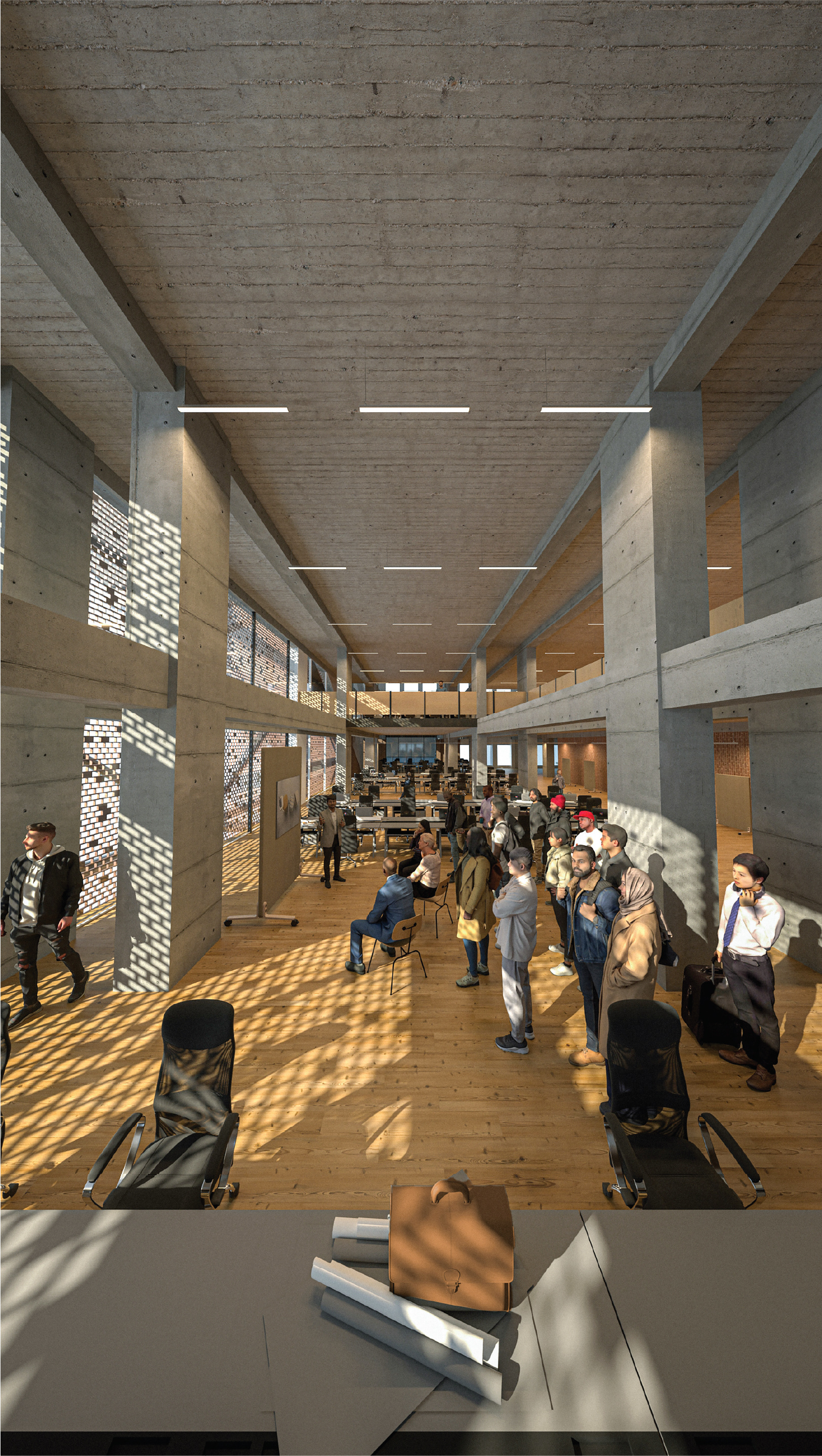
1st Year Studios
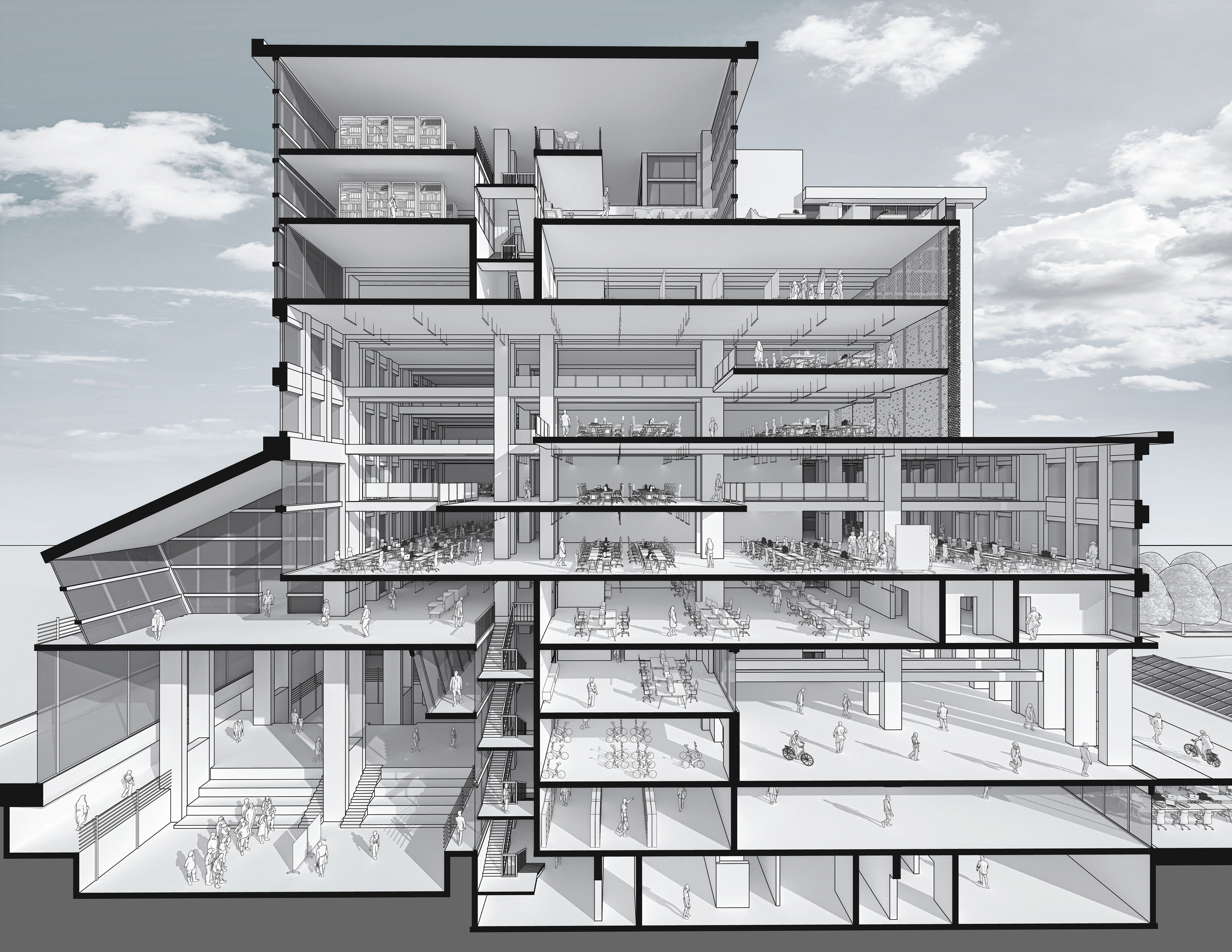
Architecture Building Section Perspective
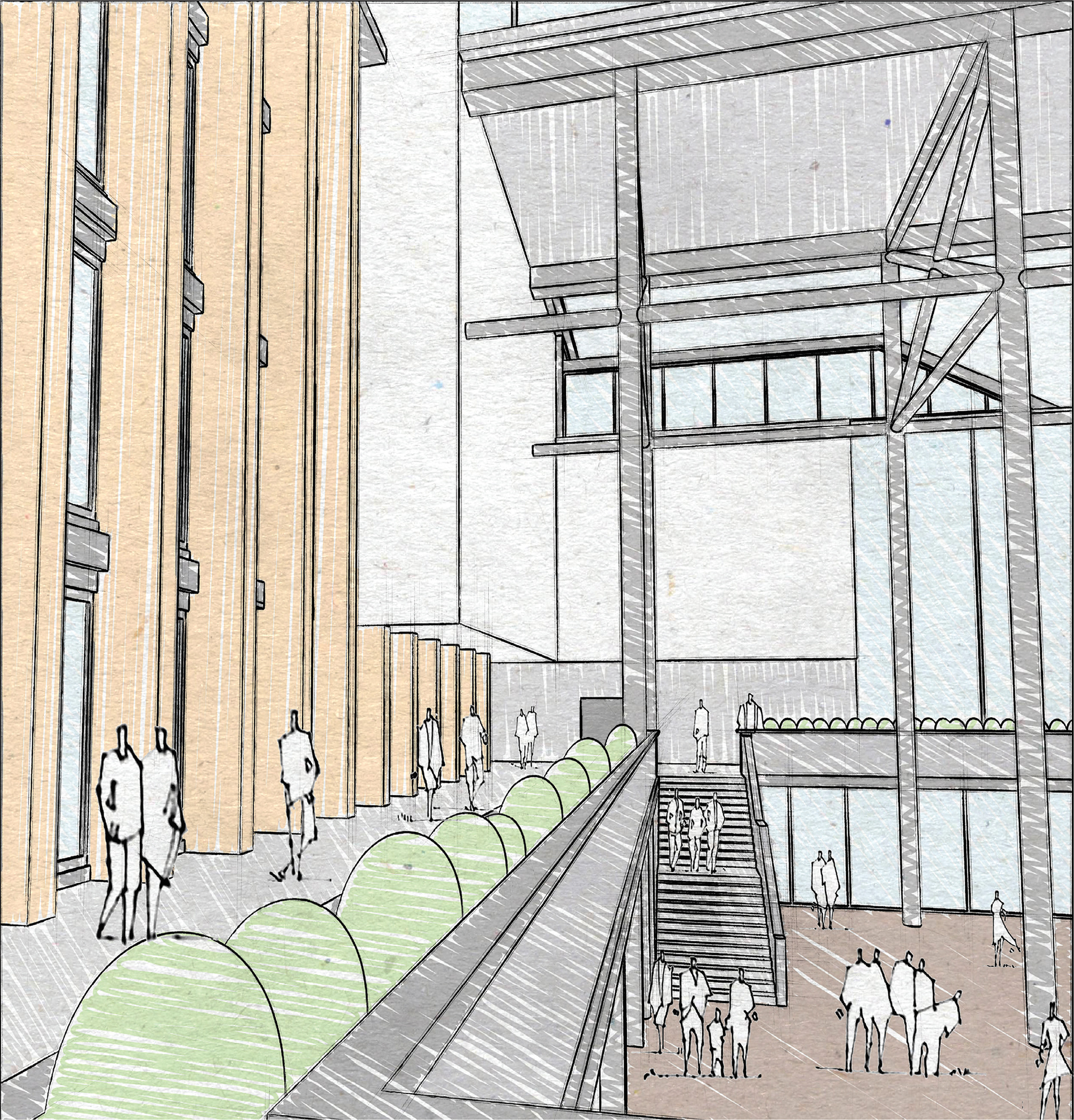
Art Building Sketch
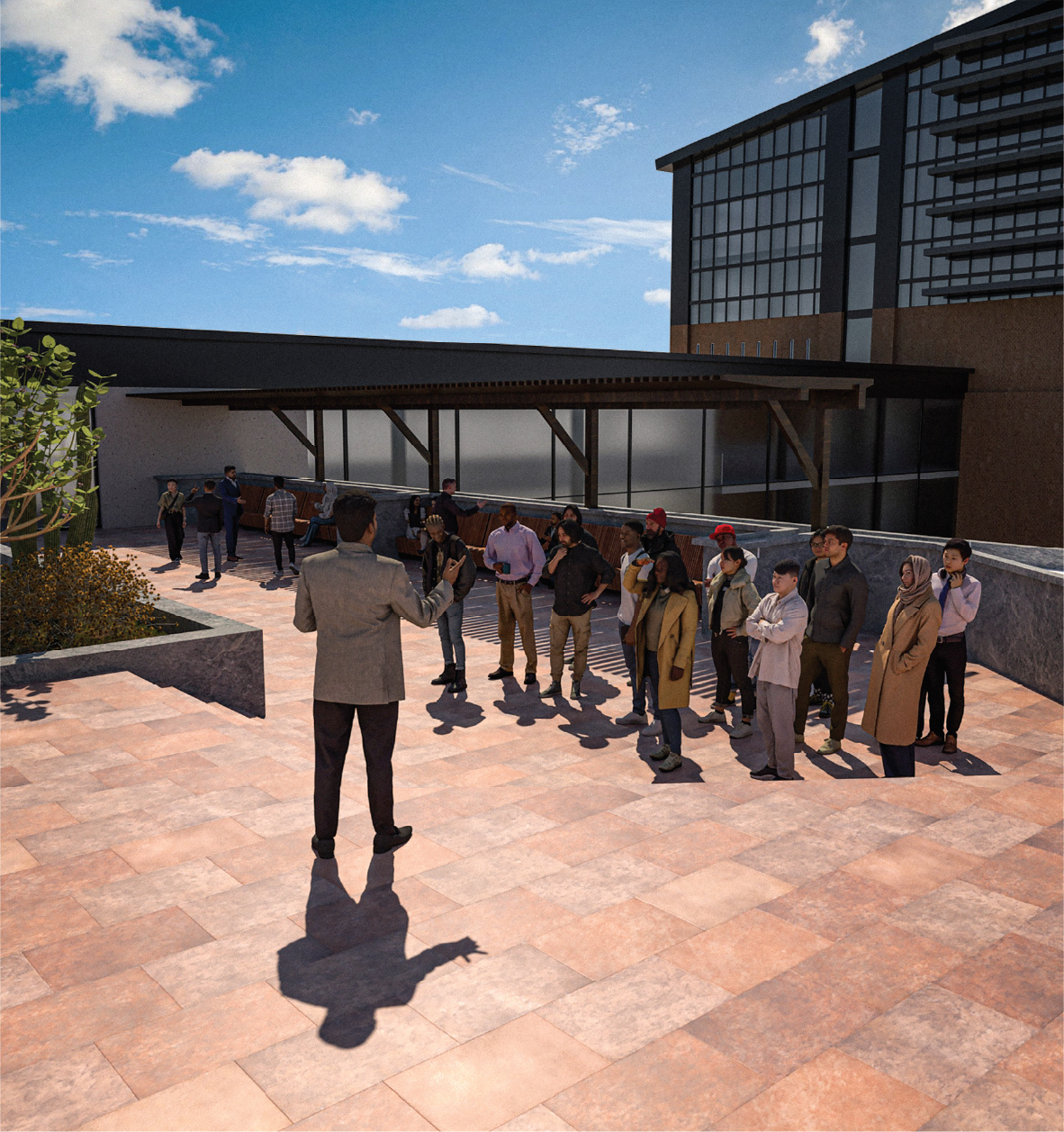
Sky Garden
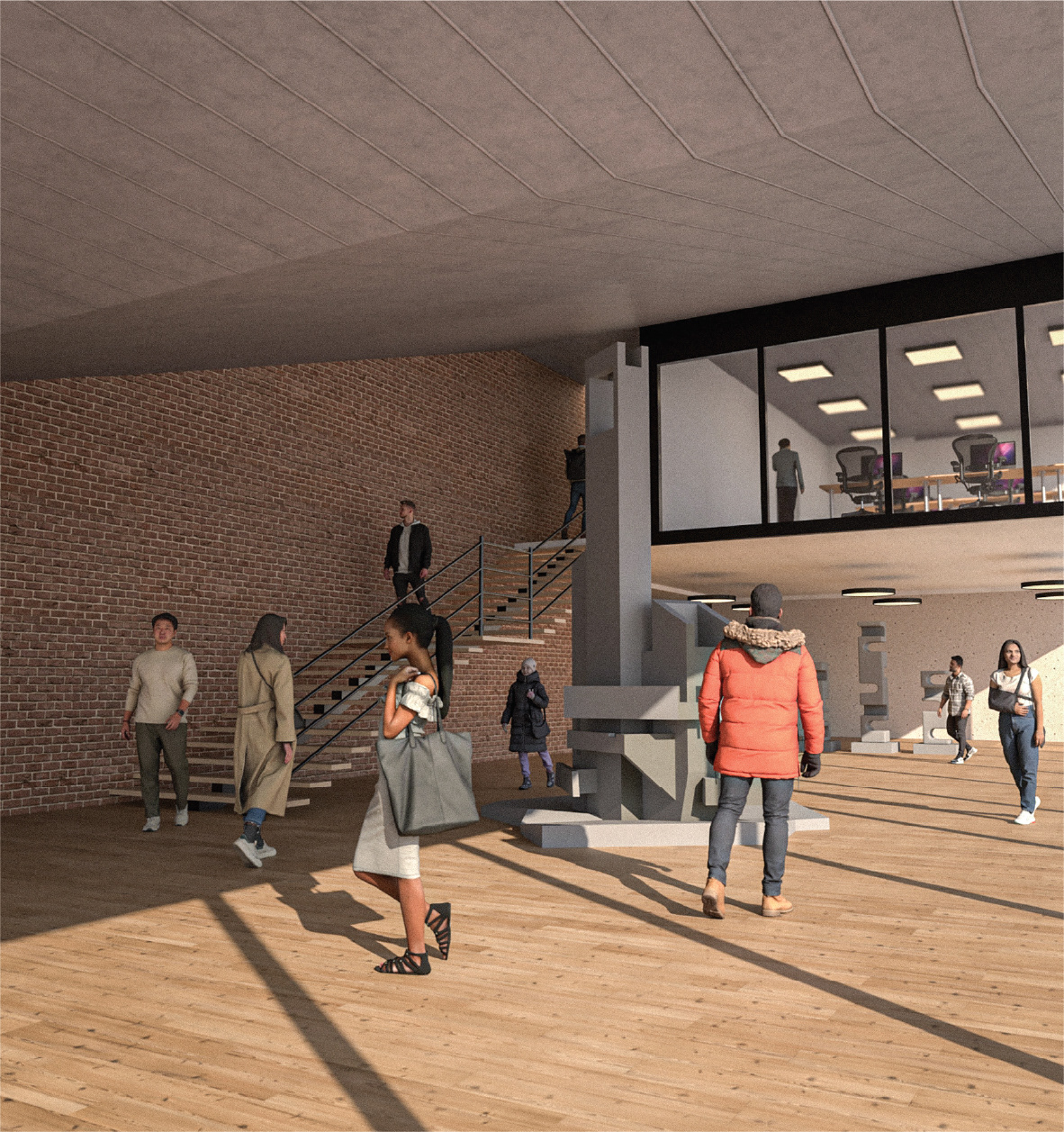
Art Gallery
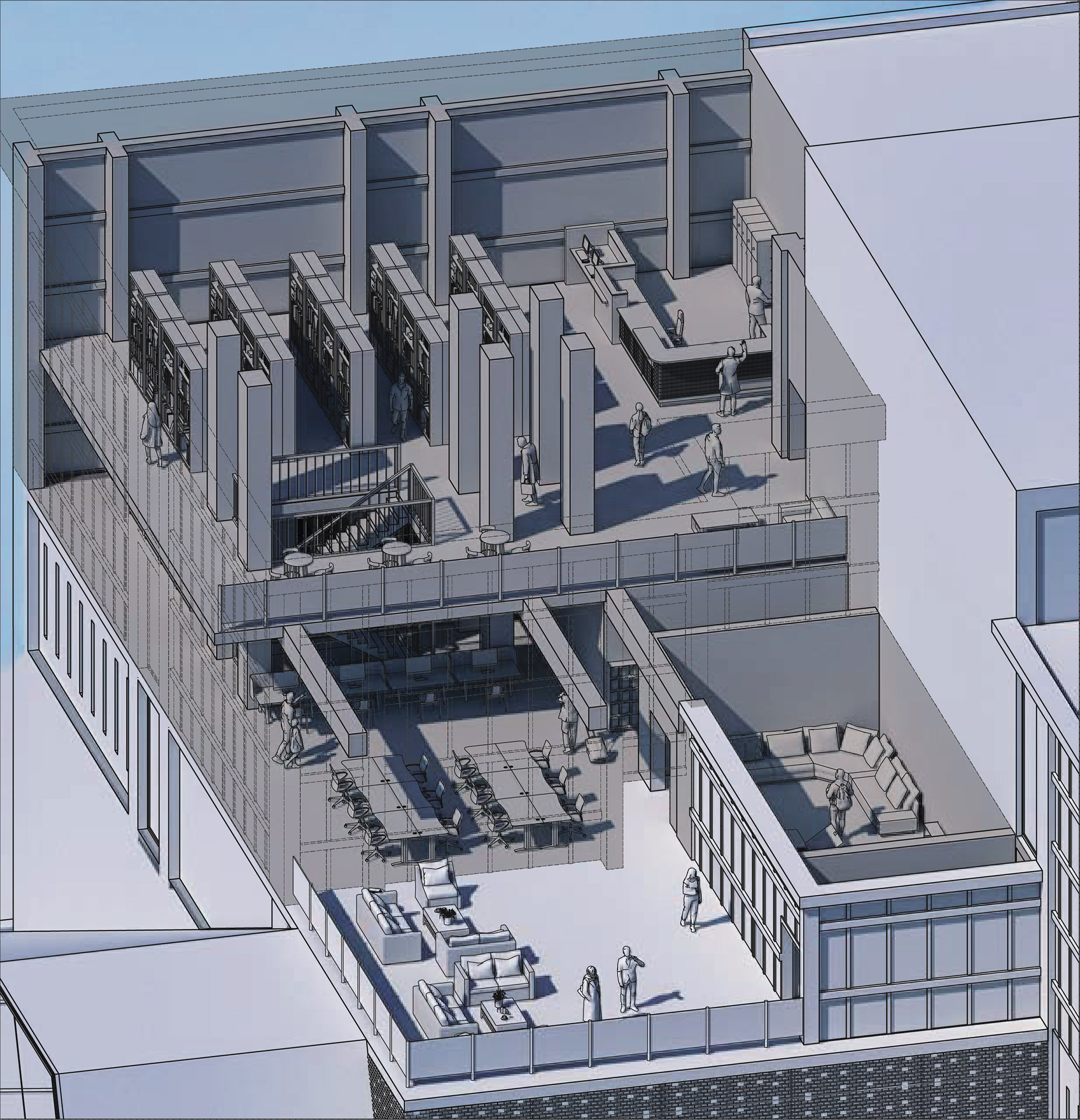
Library Axonometric
