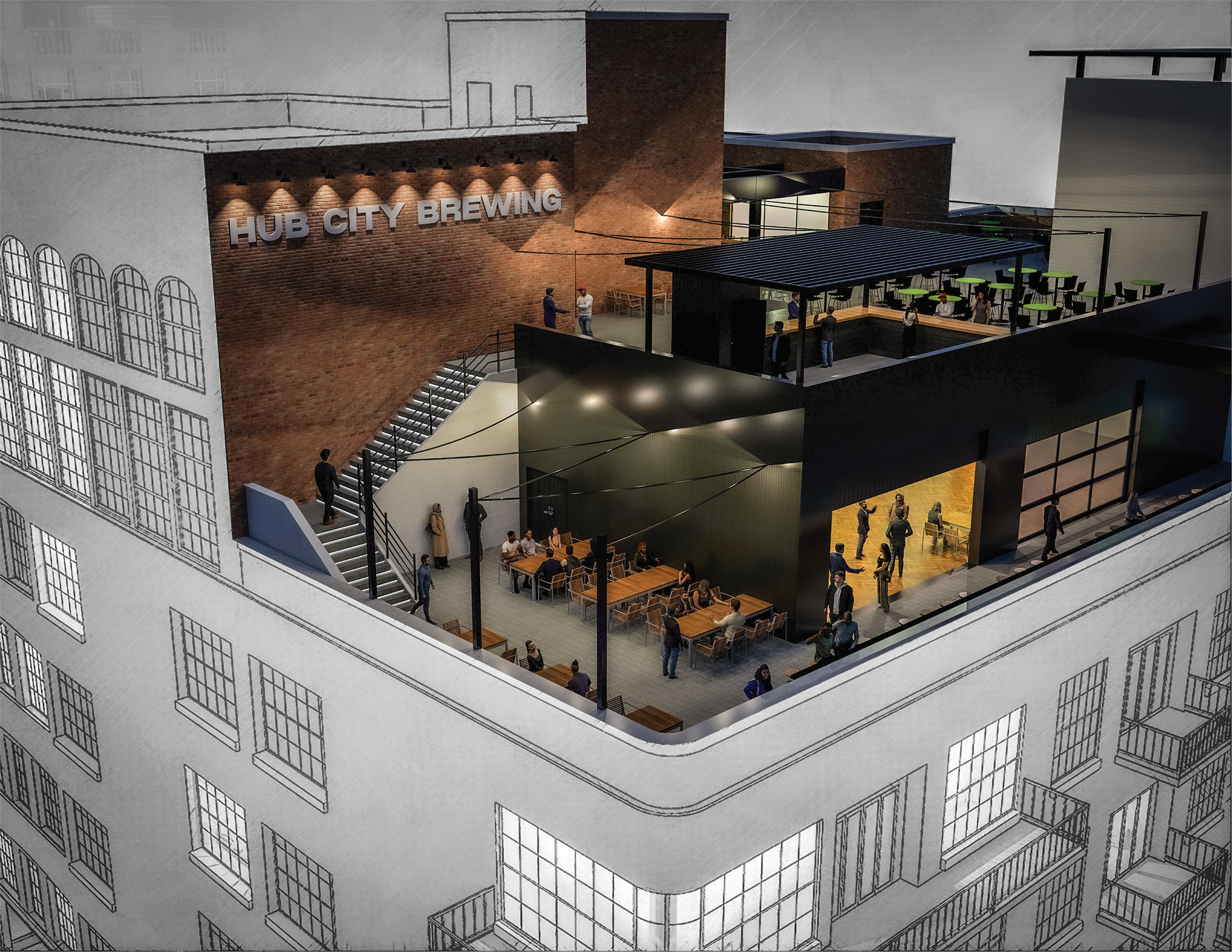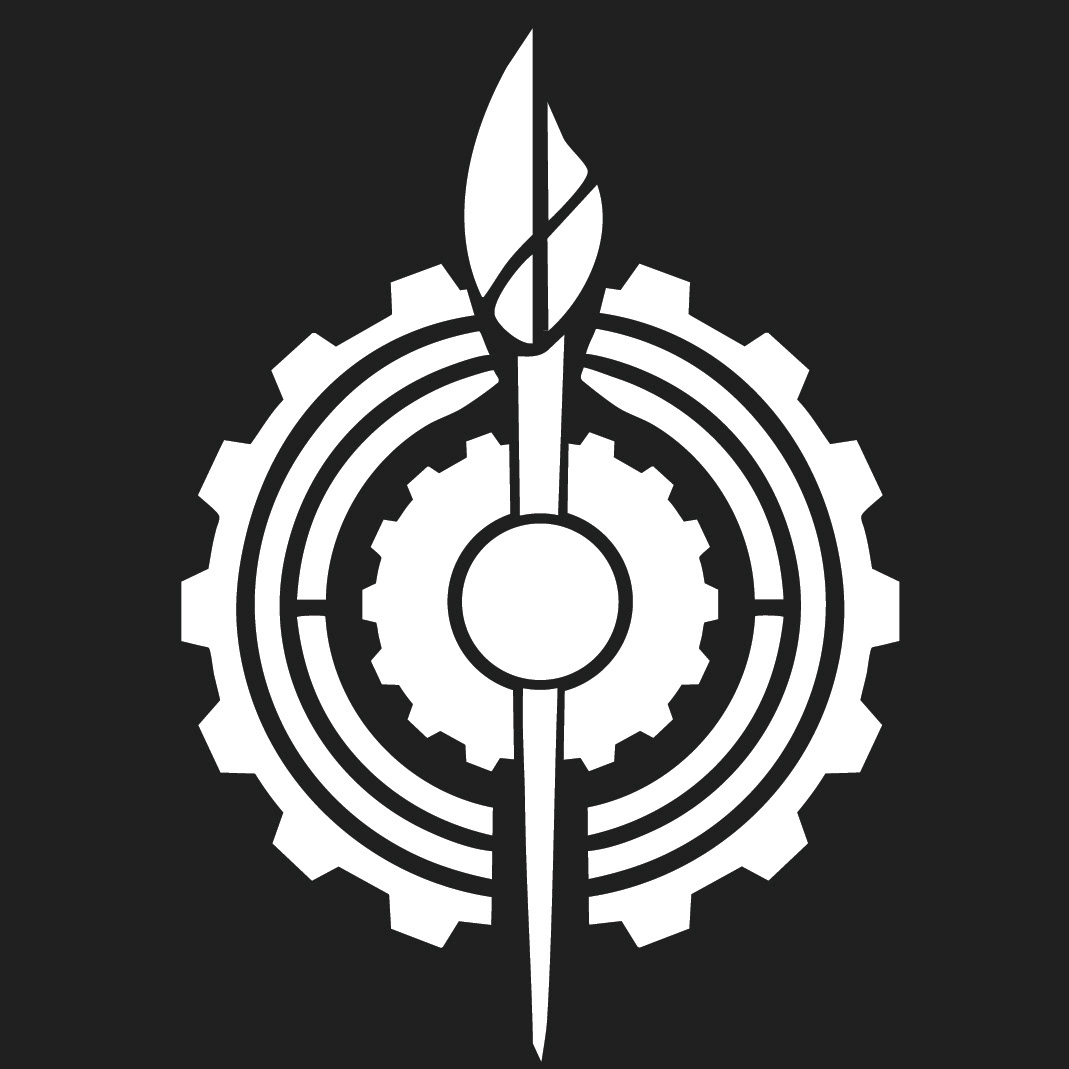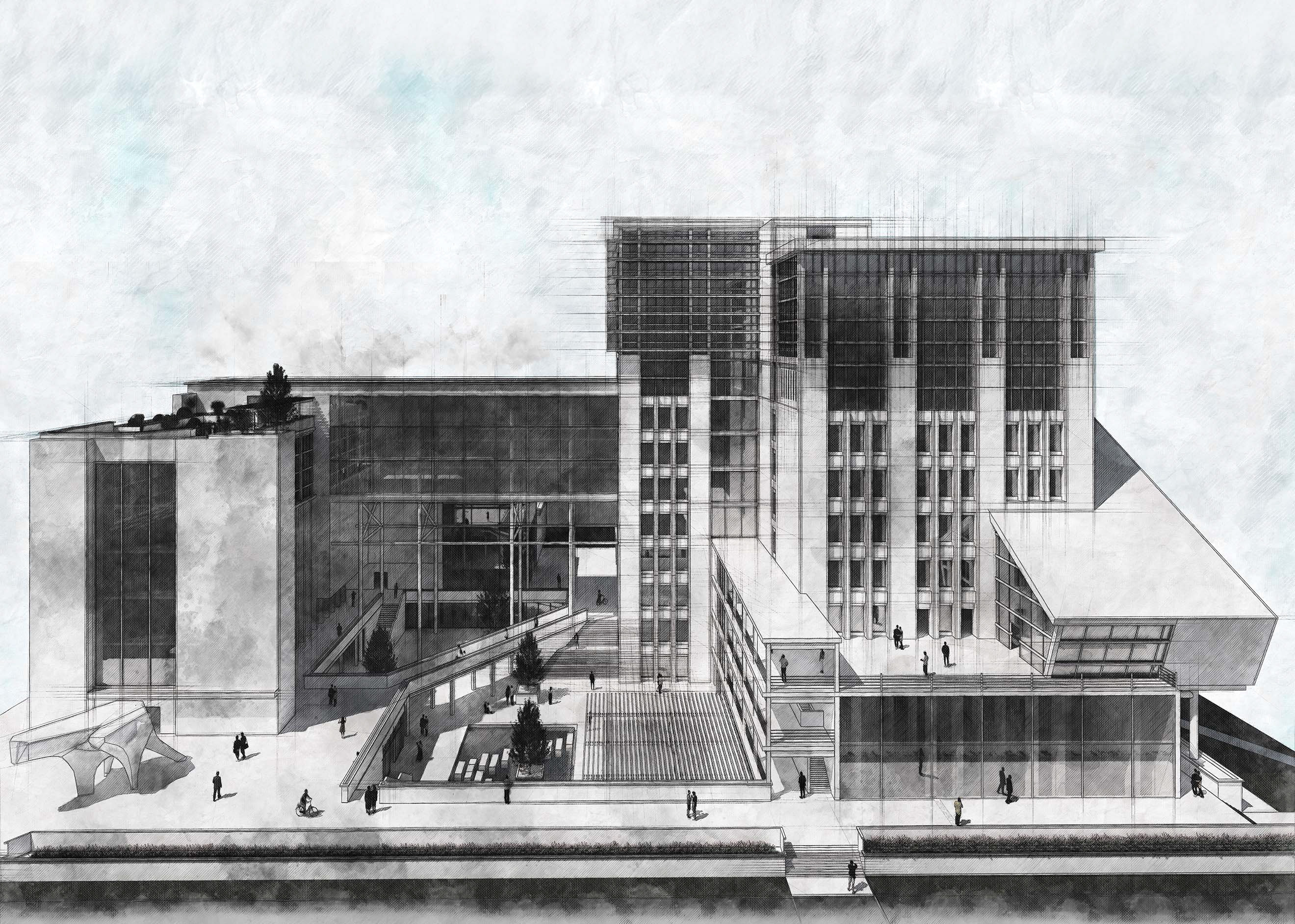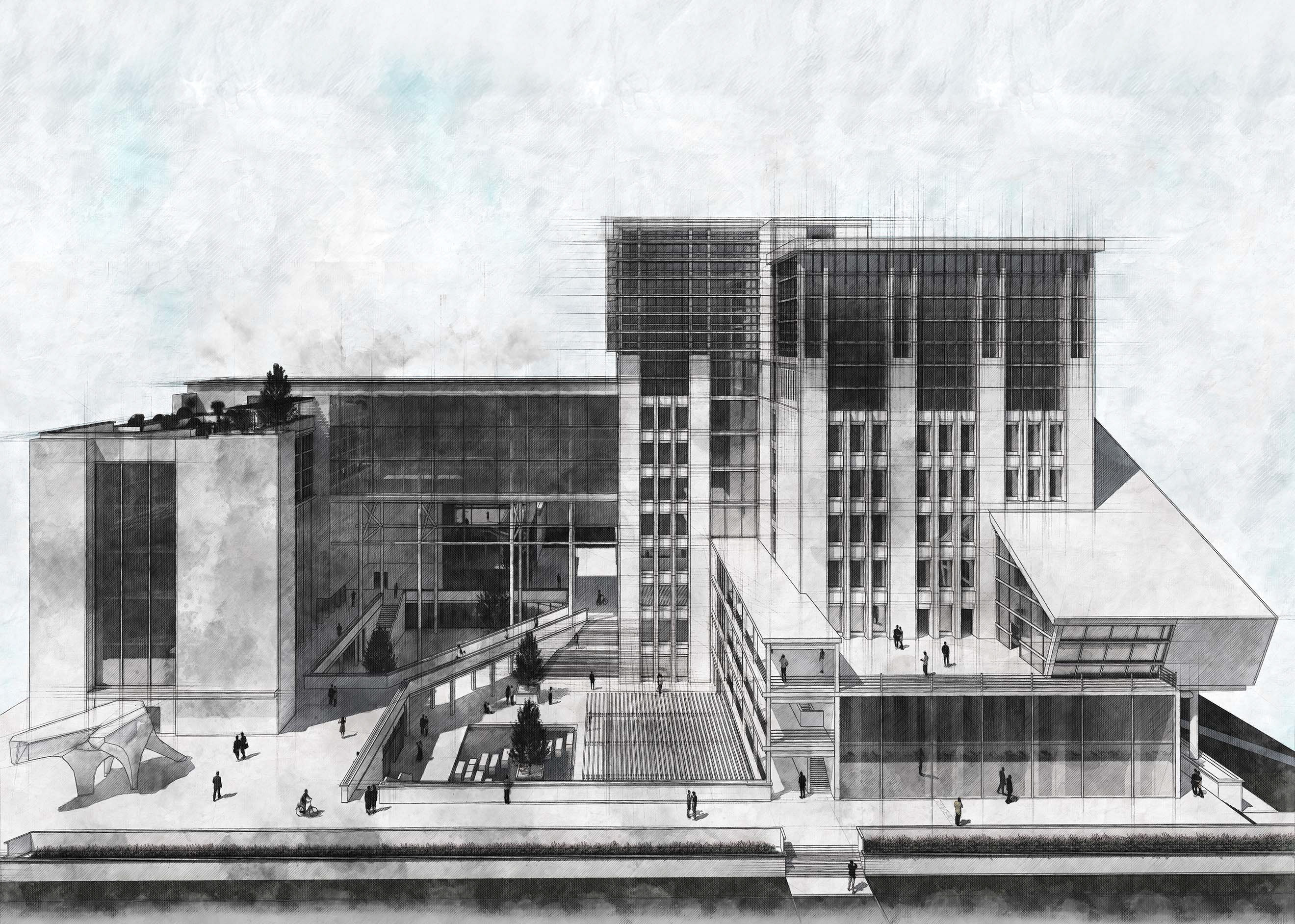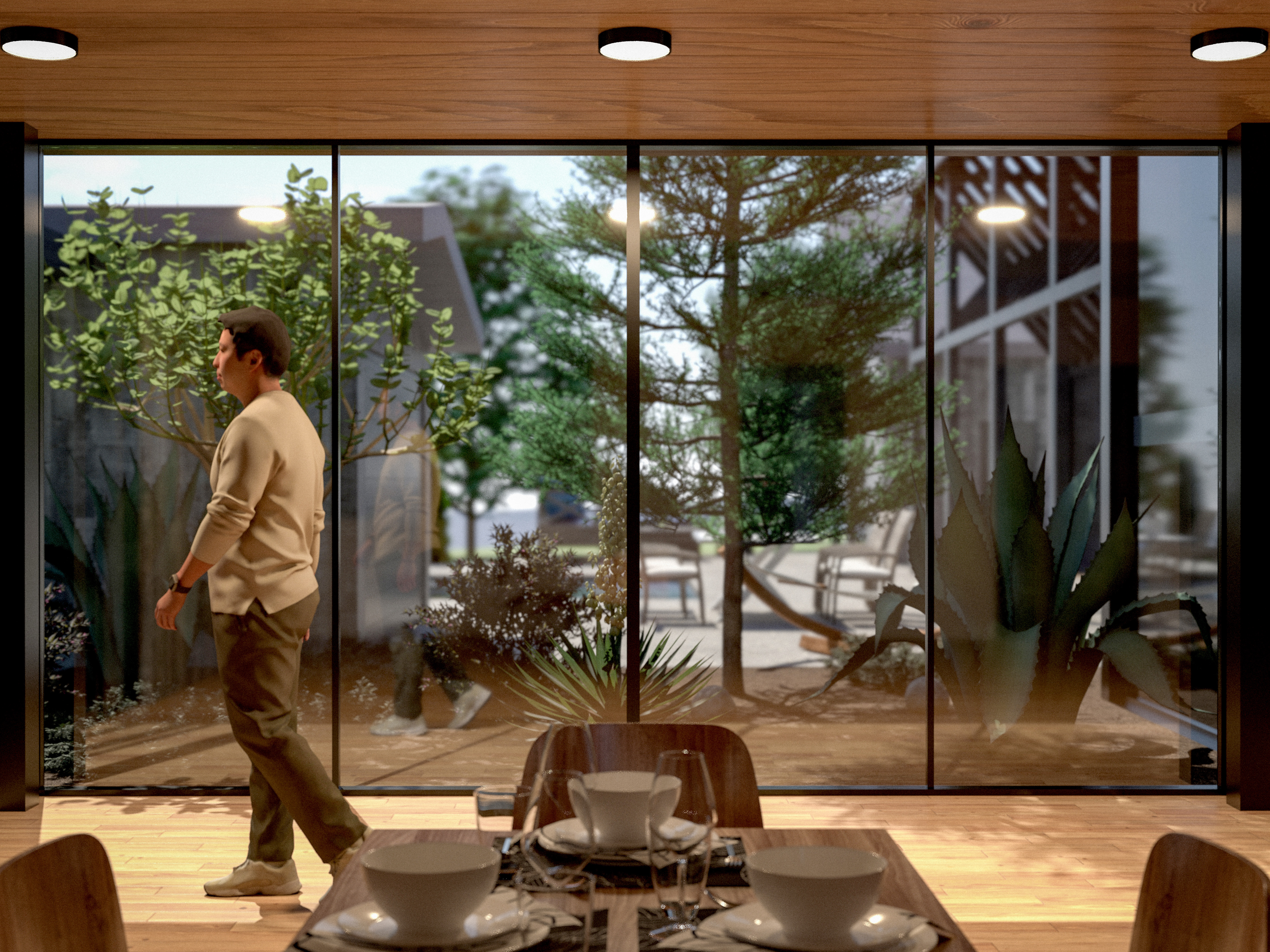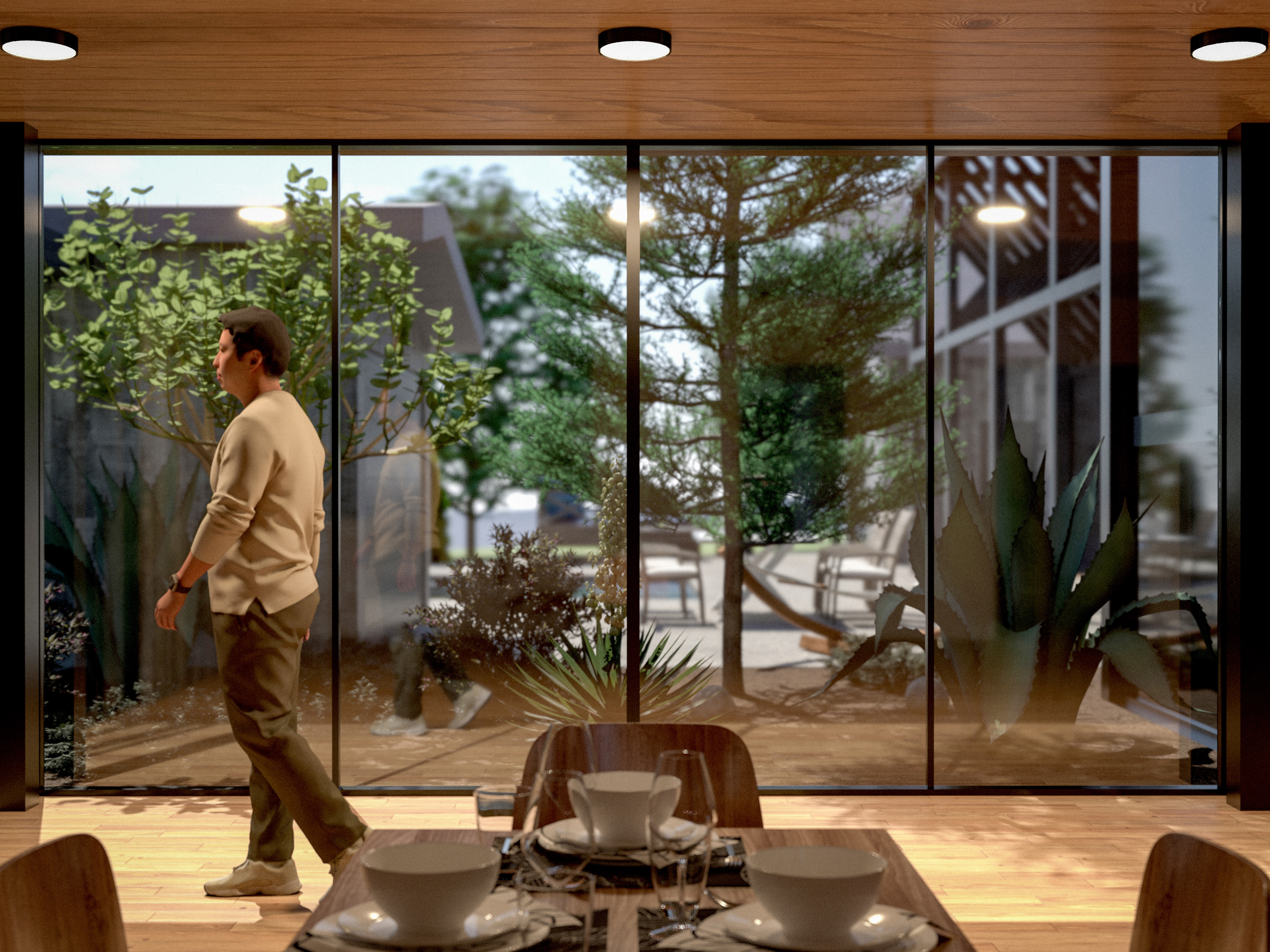HUB CITY LOFTS
Urban Multi-Purpose Remodel
ARCH 4602
Jimmy Johnson, AIA
16 Weeks
ARCH 4602
Jimmy Johnson, AIA
16 Weeks
Serving as my capstone project from Texas Tech, our studio had a local real
estate developer assign our team the responsibility of converting an abandoned
retail/office building in downtown Lubbock into new leasable apartments, with
the goal of creating an environment that mimics a real-world professional studio.
The goal was to preserve and expand on the existing structural system, avoiding
demolition while adapting the area for modern residential use. We were
presented unique challenges and opportunities due to the building's square
footprint, second-floor mezzanine, and urban setting. These limitations, along
with a "blank canvas" strategy, encouraged innovative approaches to spatial
organization and unit design. Iterative unit planning, thorough site modeling, and
strict adherence to city and international building codes resulted in the final
structure.
The design presented, which is aimed at young professionals entering the
workforce, focuses on adaptive reuse by maintaining and revealing certain
aspects of the original structure. A rustic façade complements the existing
framework, giving attention to the building's heritage while integrating industrial
characteristics influenced by northern brick-and-steel factory-style
architecture, and evoking some of downtown Lubbock's existing aesthetics. A
self-sufficient community is fostered by this mixed-use development. The first
two floors house business tenants and include a mezzanine, which creates an
open, collaborative environment for gatherings. Residential apartments in a
variety of layouts are located on floors three through six, each of which has a
sizable common area to promote community and social interaction. A rooftop
bar and lounge with special access fortenants, as well as a commercial gym on
the basement level, are further features that provide convenience and a sense of
exclusivity.
estate developer assign our team the responsibility of converting an abandoned
retail/office building in downtown Lubbock into new leasable apartments, with
the goal of creating an environment that mimics a real-world professional studio.
The goal was to preserve and expand on the existing structural system, avoiding
demolition while adapting the area for modern residential use. We were
presented unique challenges and opportunities due to the building's square
footprint, second-floor mezzanine, and urban setting. These limitations, along
with a "blank canvas" strategy, encouraged innovative approaches to spatial
organization and unit design. Iterative unit planning, thorough site modeling, and
strict adherence to city and international building codes resulted in the final
structure.
The design presented, which is aimed at young professionals entering the
workforce, focuses on adaptive reuse by maintaining and revealing certain
aspects of the original structure. A rustic façade complements the existing
framework, giving attention to the building's heritage while integrating industrial
characteristics influenced by northern brick-and-steel factory-style
architecture, and evoking some of downtown Lubbock's existing aesthetics. A
self-sufficient community is fostered by this mixed-use development. The first
two floors house business tenants and include a mezzanine, which creates an
open, collaborative environment for gatherings. Residential apartments in a
variety of layouts are located on floors three through six, each of which has a
sizable common area to promote community and social interaction. A rooftop
bar and lounge with special access fortenants, as well as a commercial gym on
the basement level, are further features that provide convenience and a sense of
exclusivity.
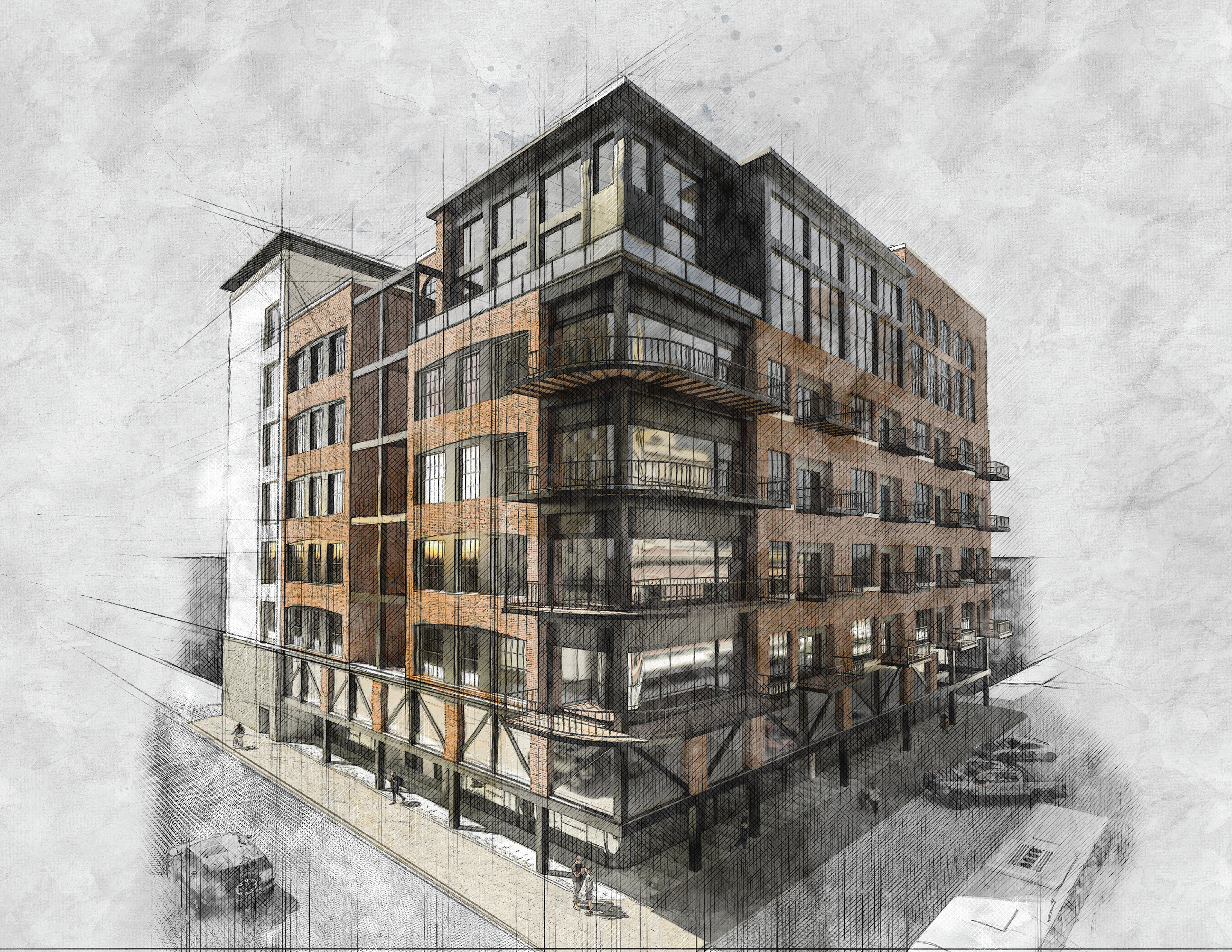
Southeast Perspective
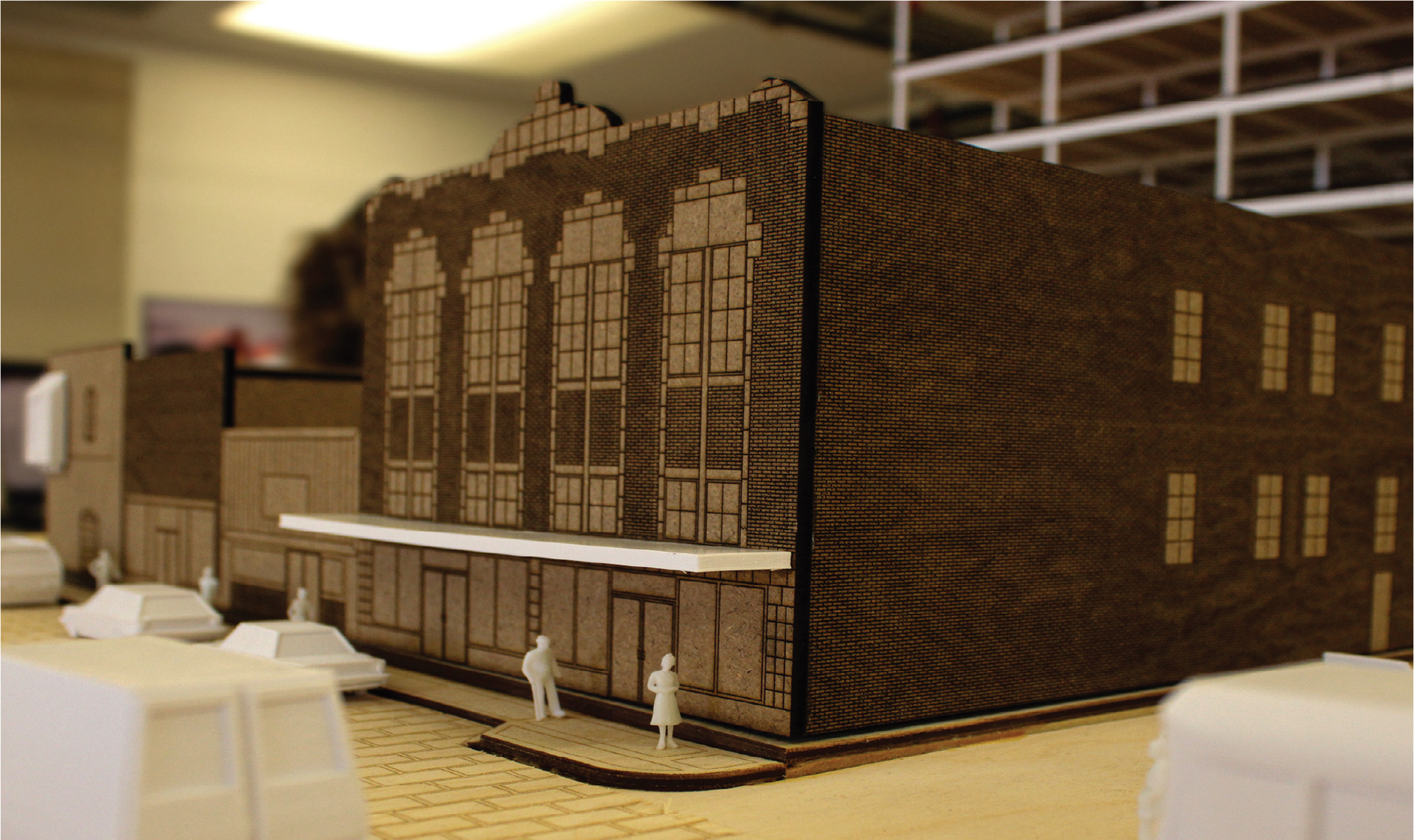
Site Model-S.H. Kress and Co. Building
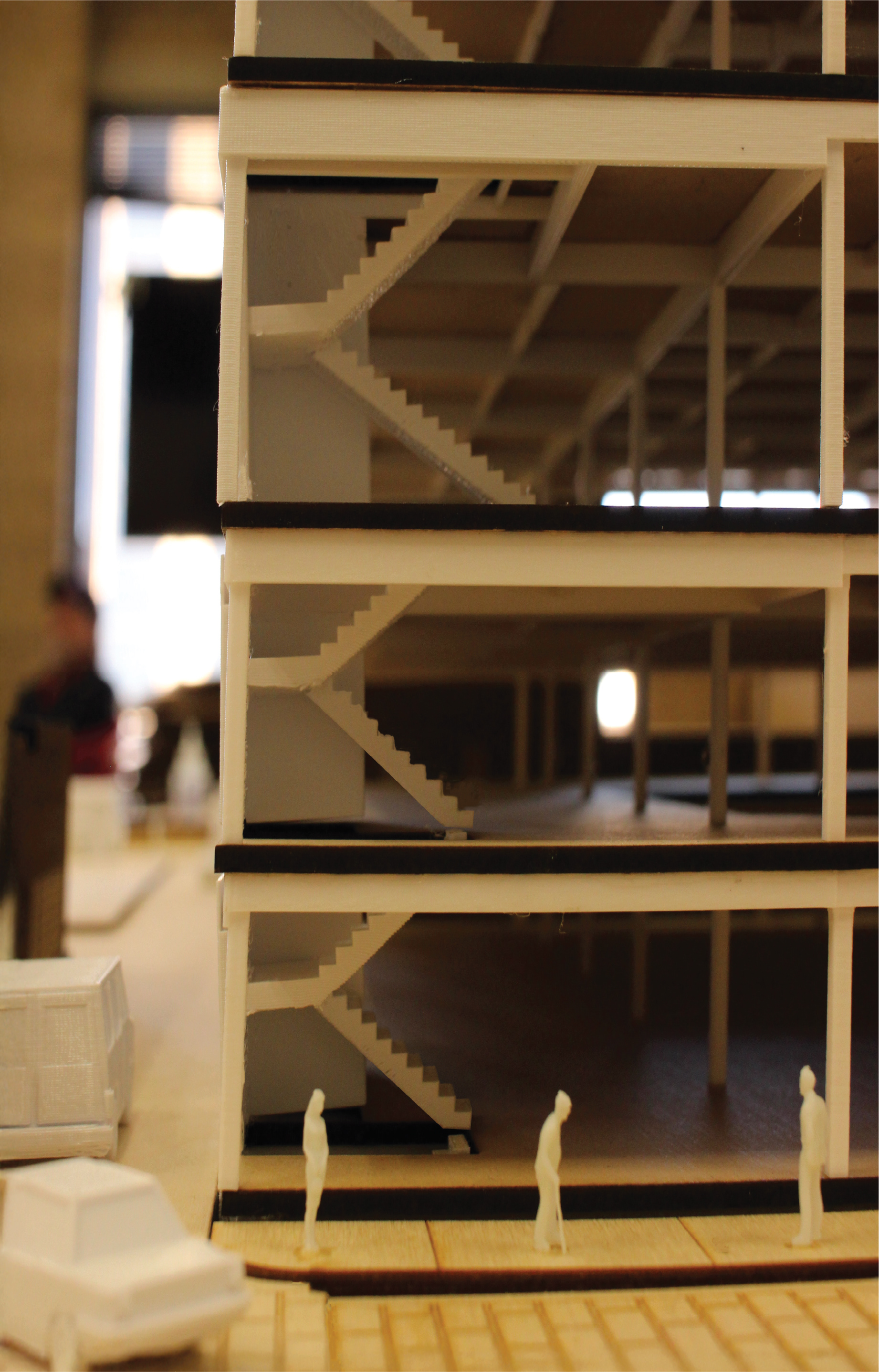
Site Model-Existing Structure
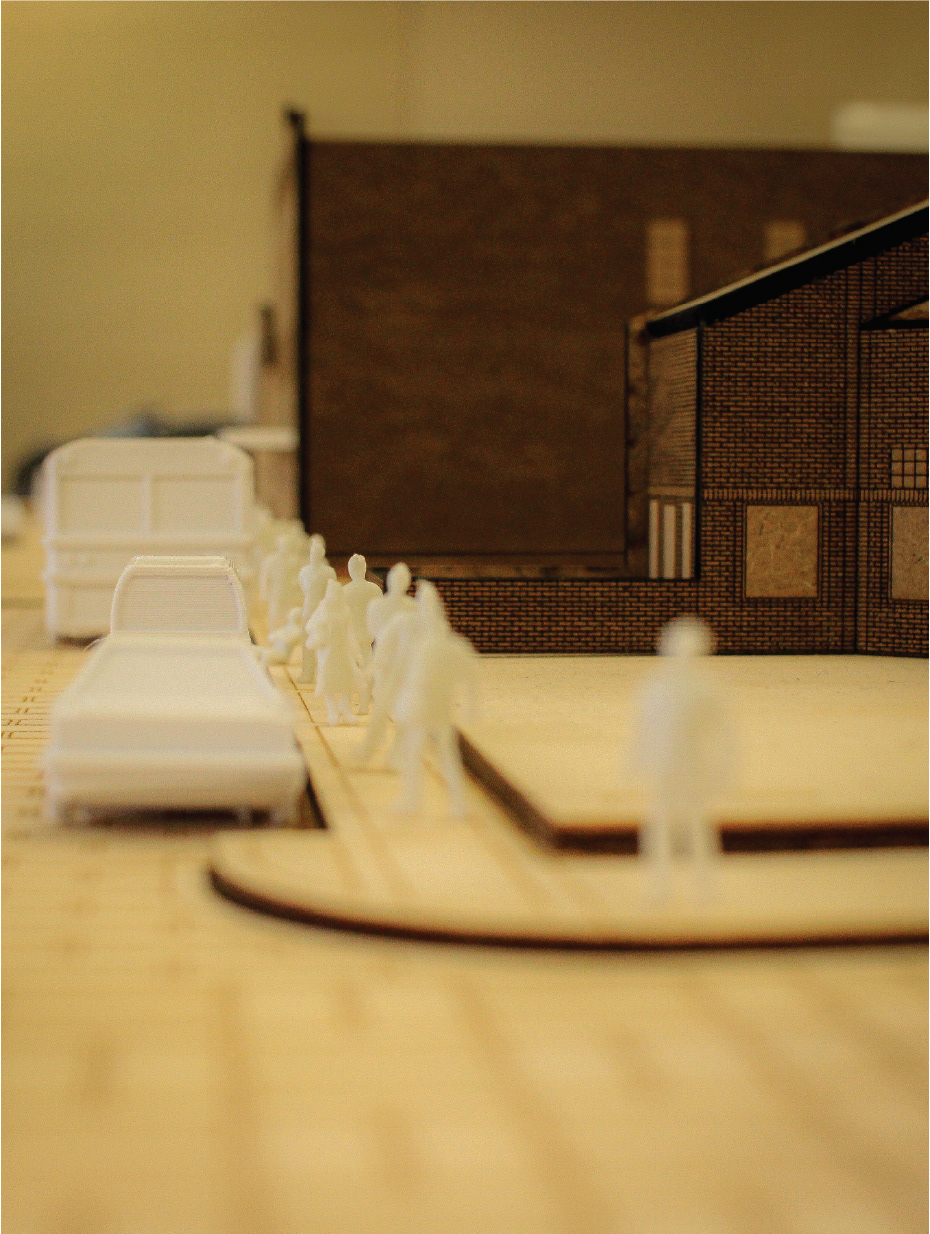
Site Model-Broadway St. Bus Stop
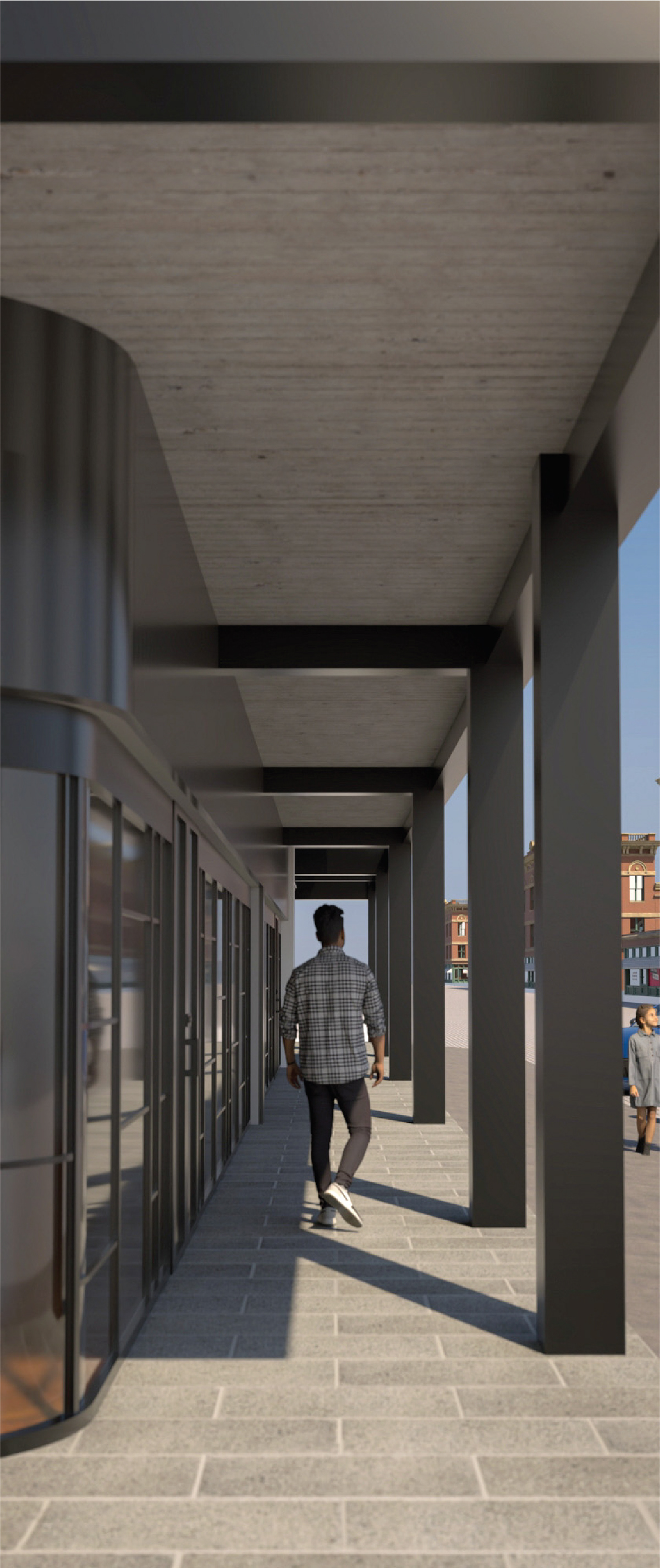
Southeast Exterior
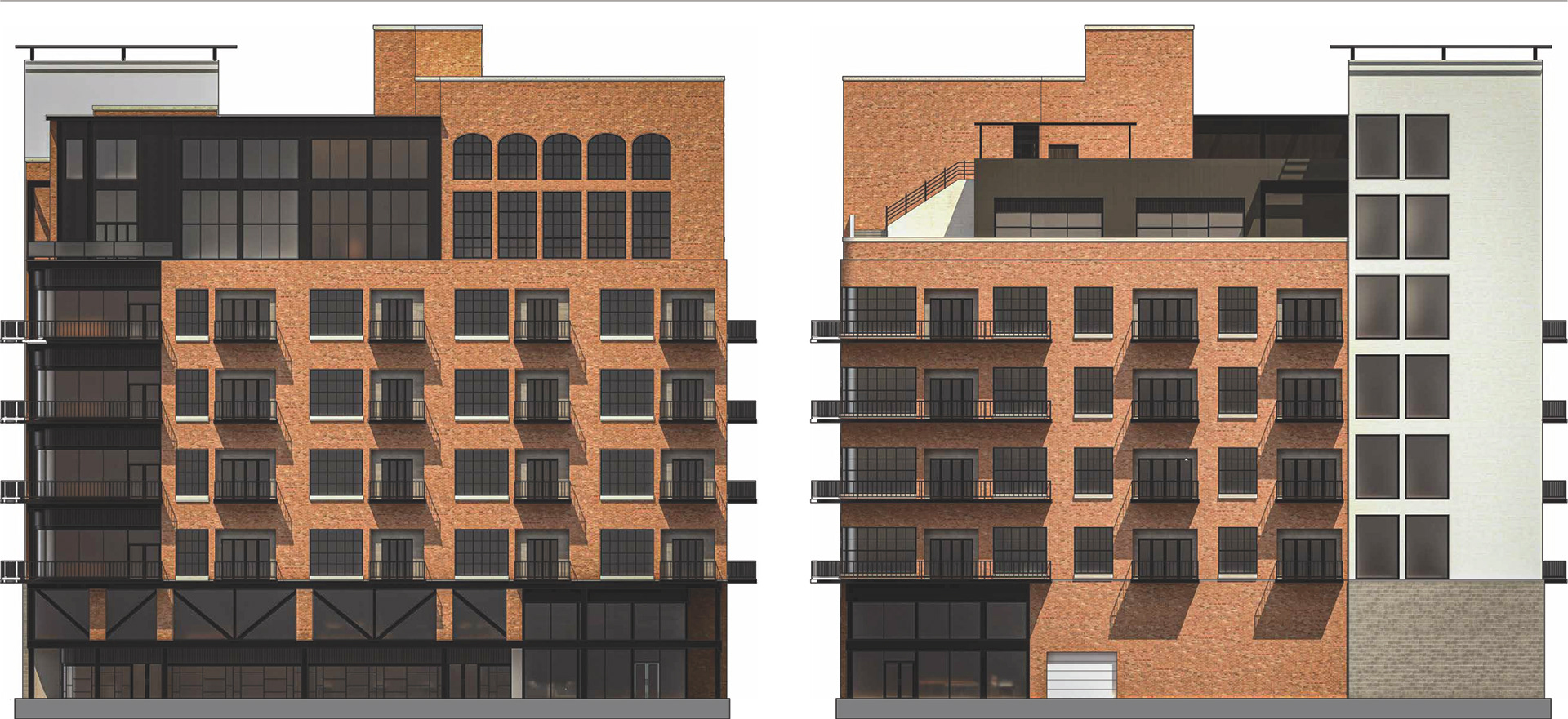
East and West Elevation

Leasing Office Entrance Sketch
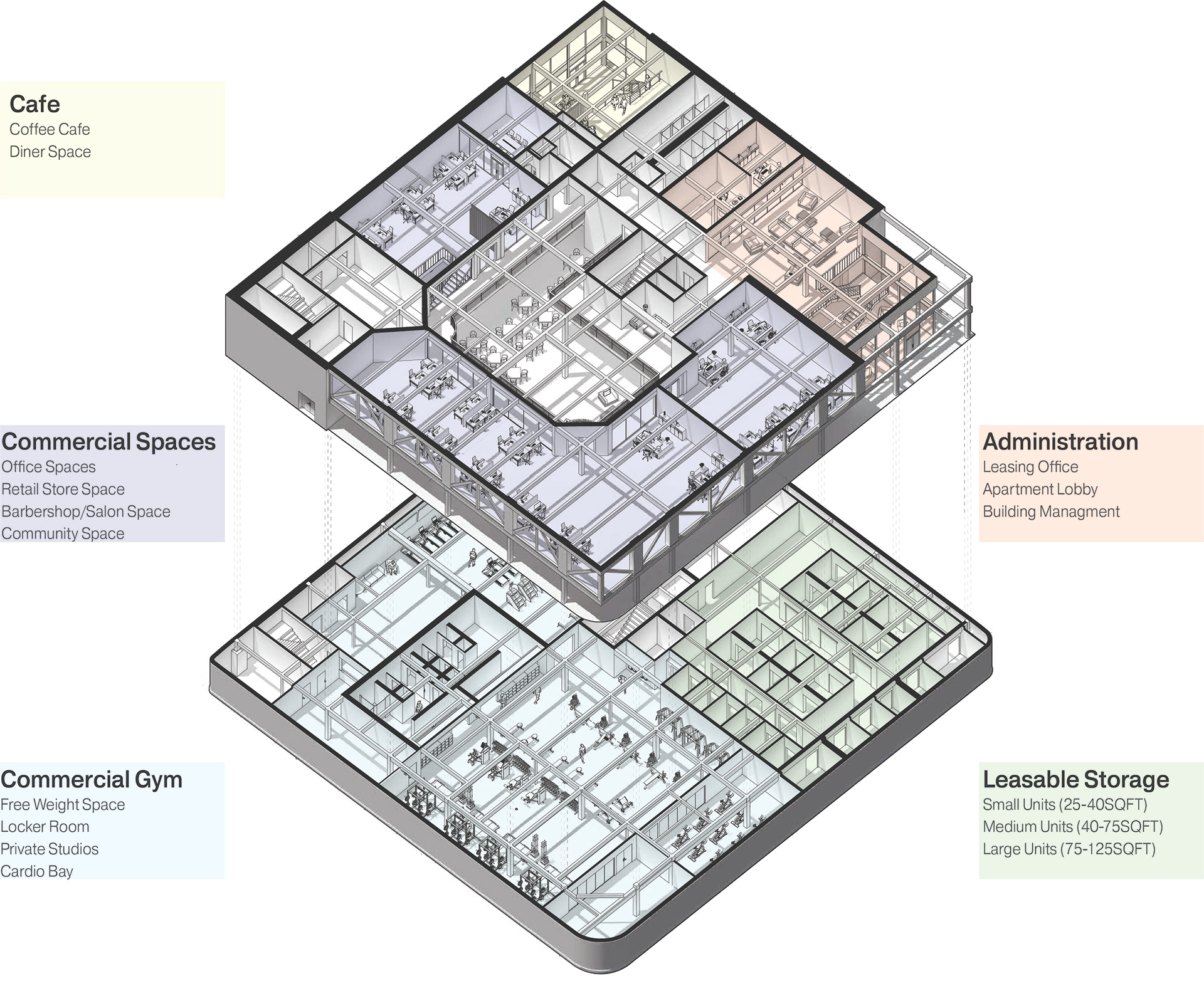
Public Sphere Exploded Axonometric
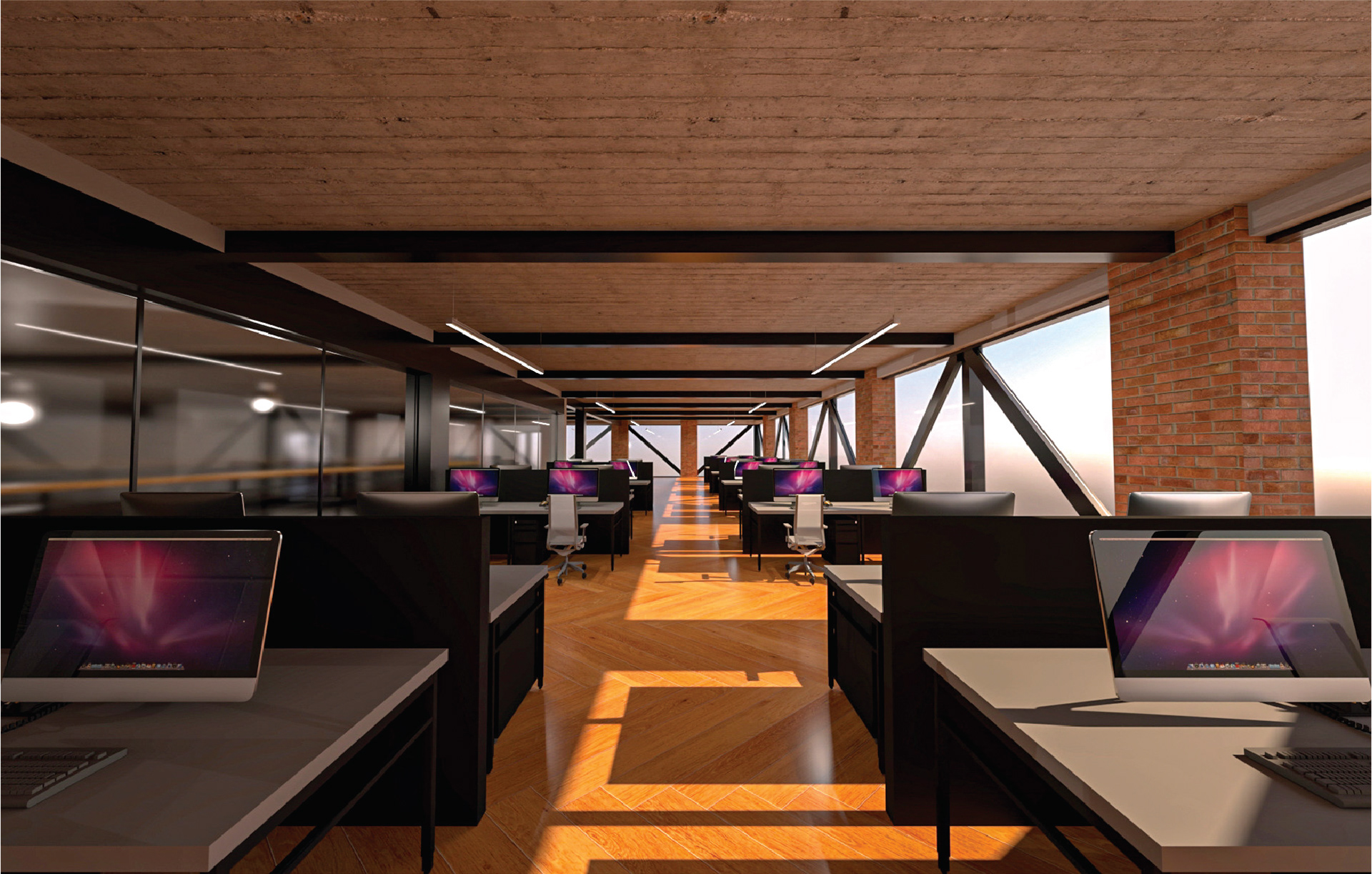
Firm B
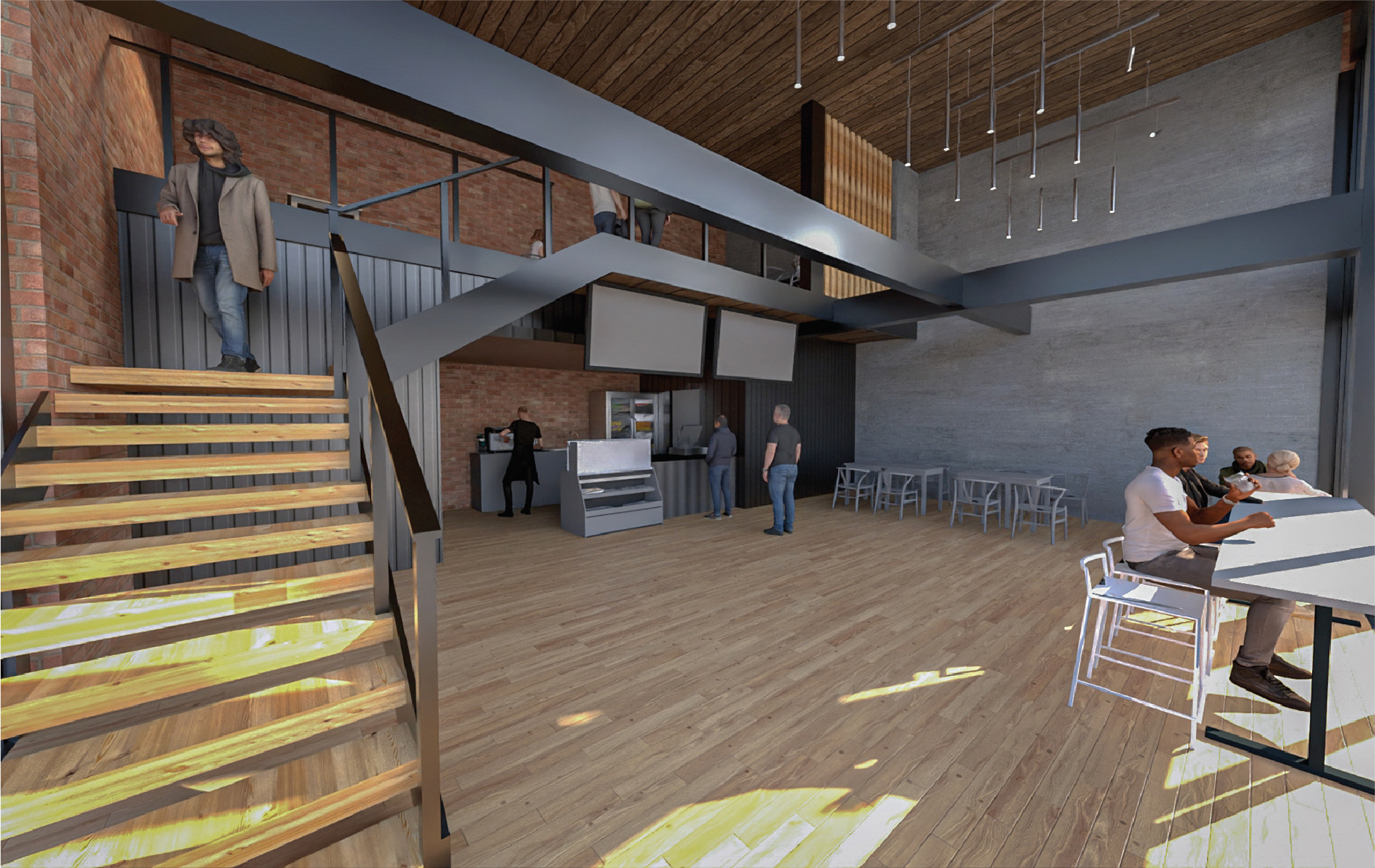
Northwest Cafe
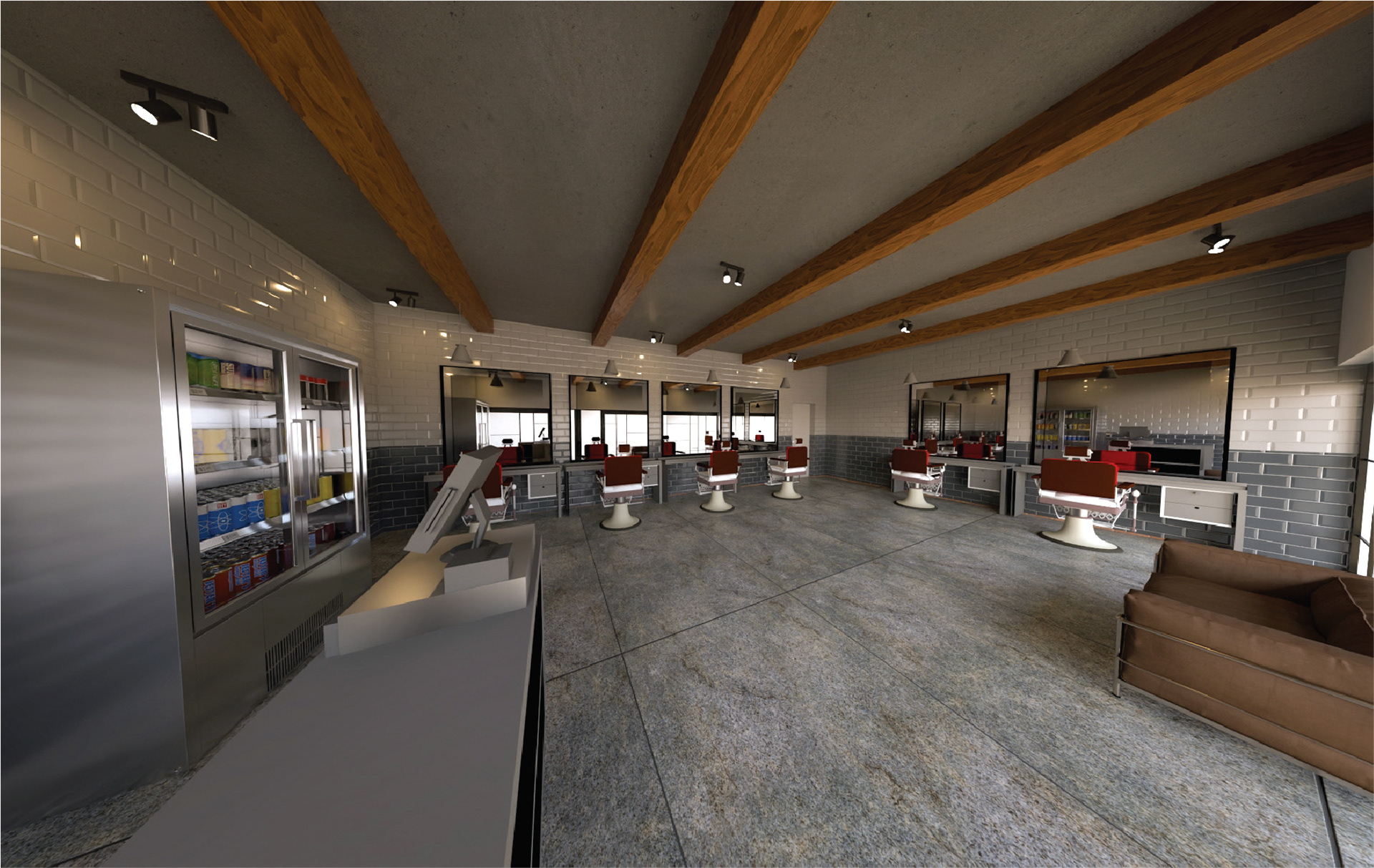
Barbershop/Salon
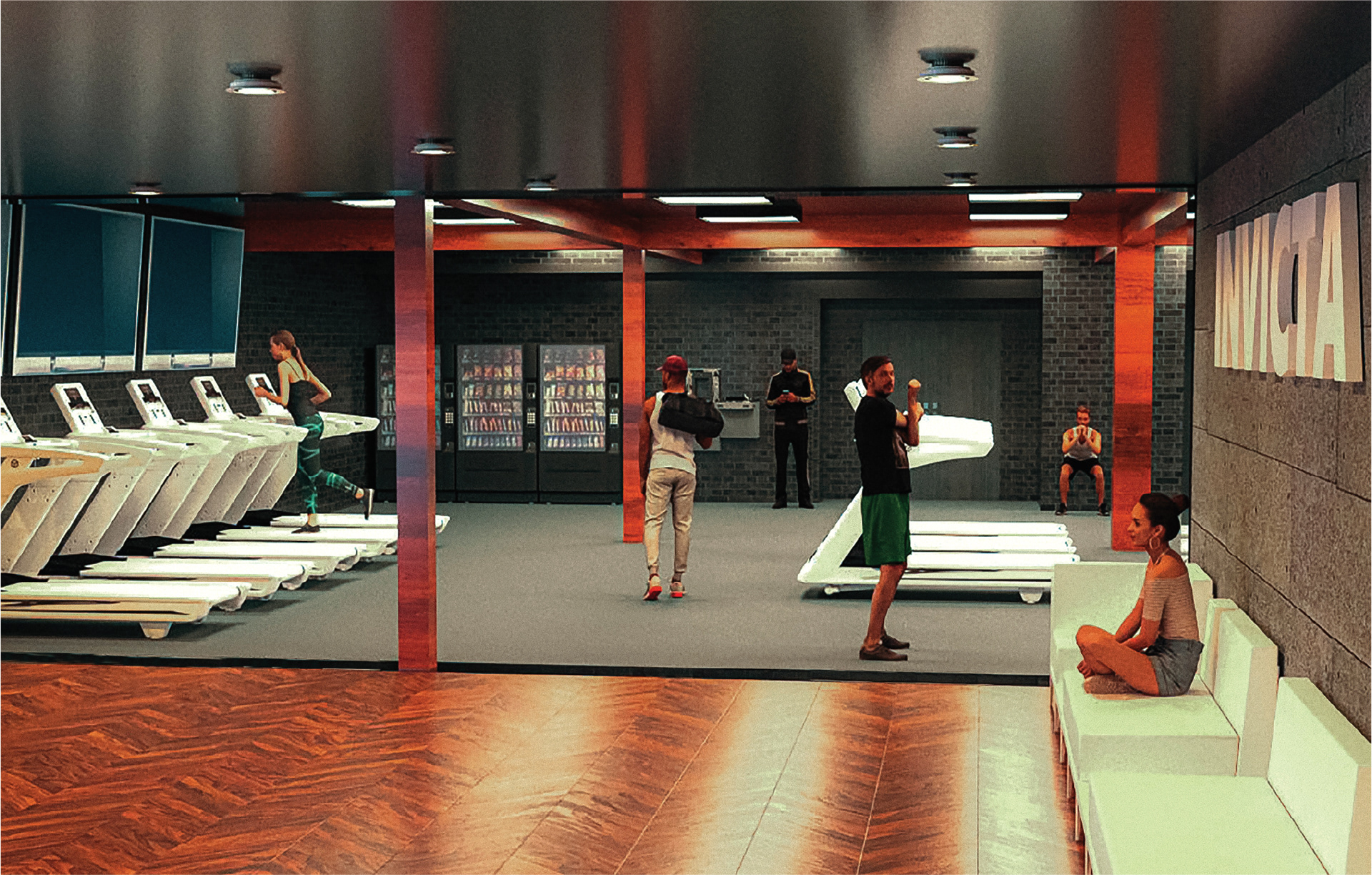
Gym Lobby
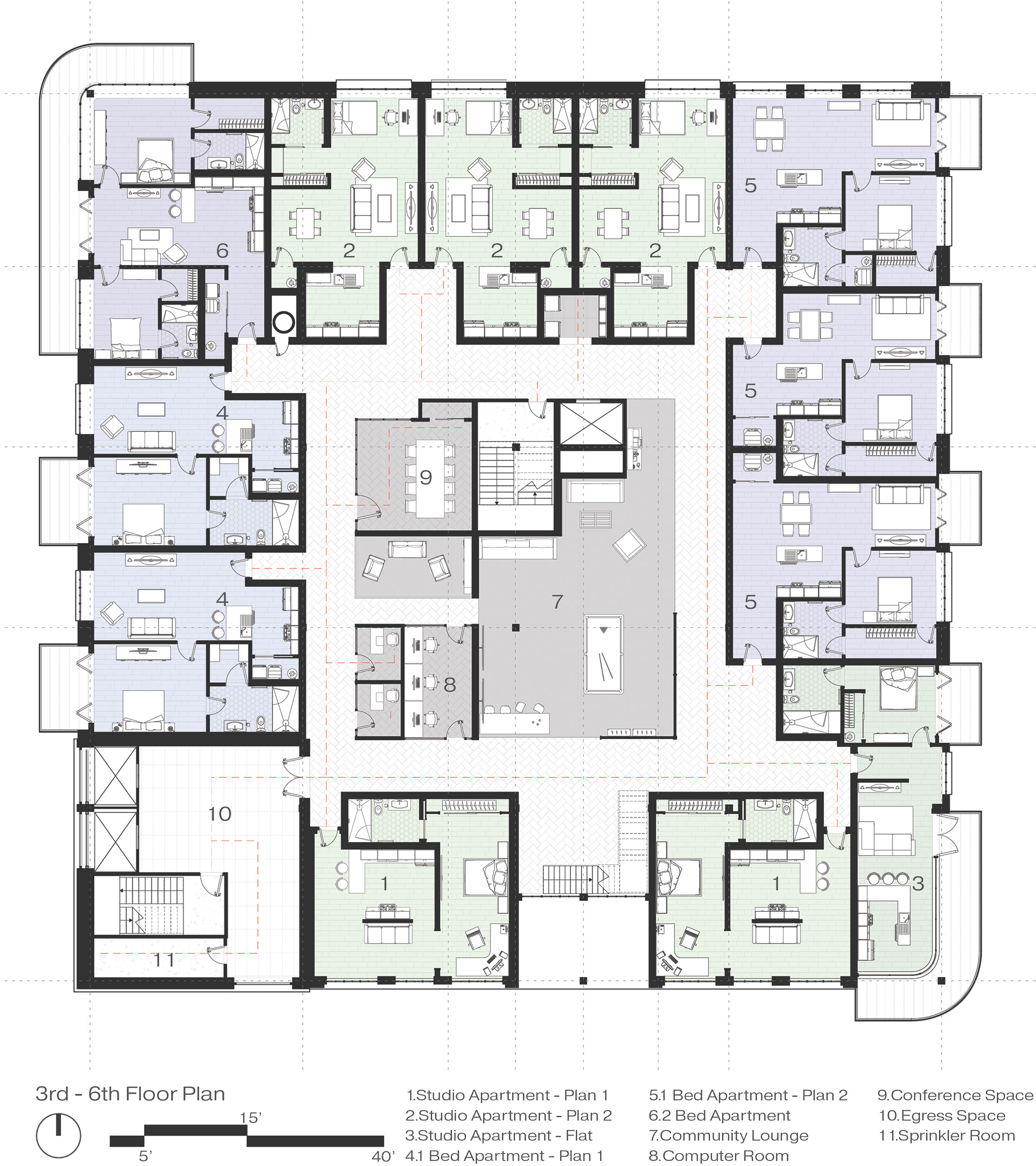
3rd - 6th Floor Plan
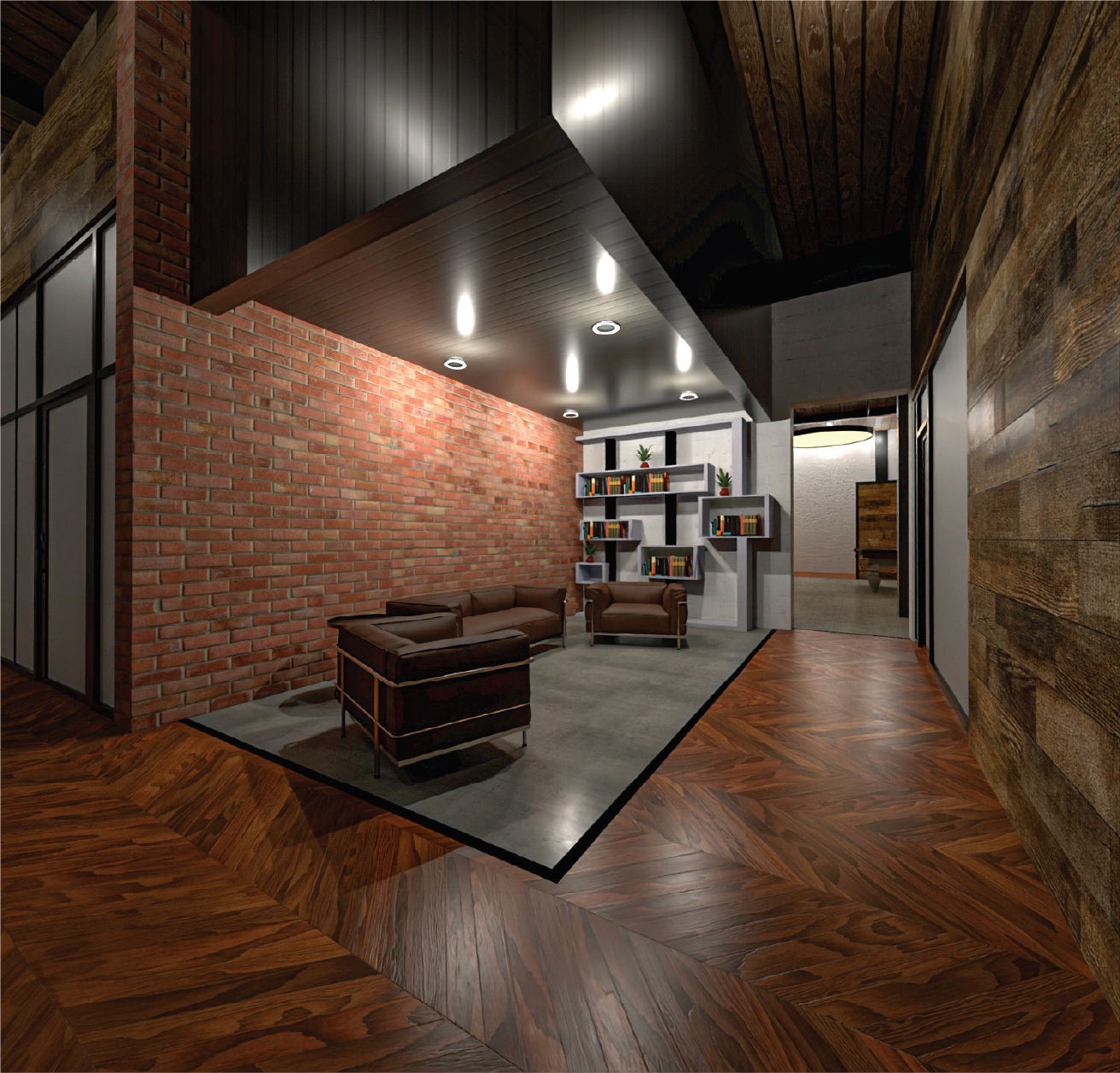
Community Space
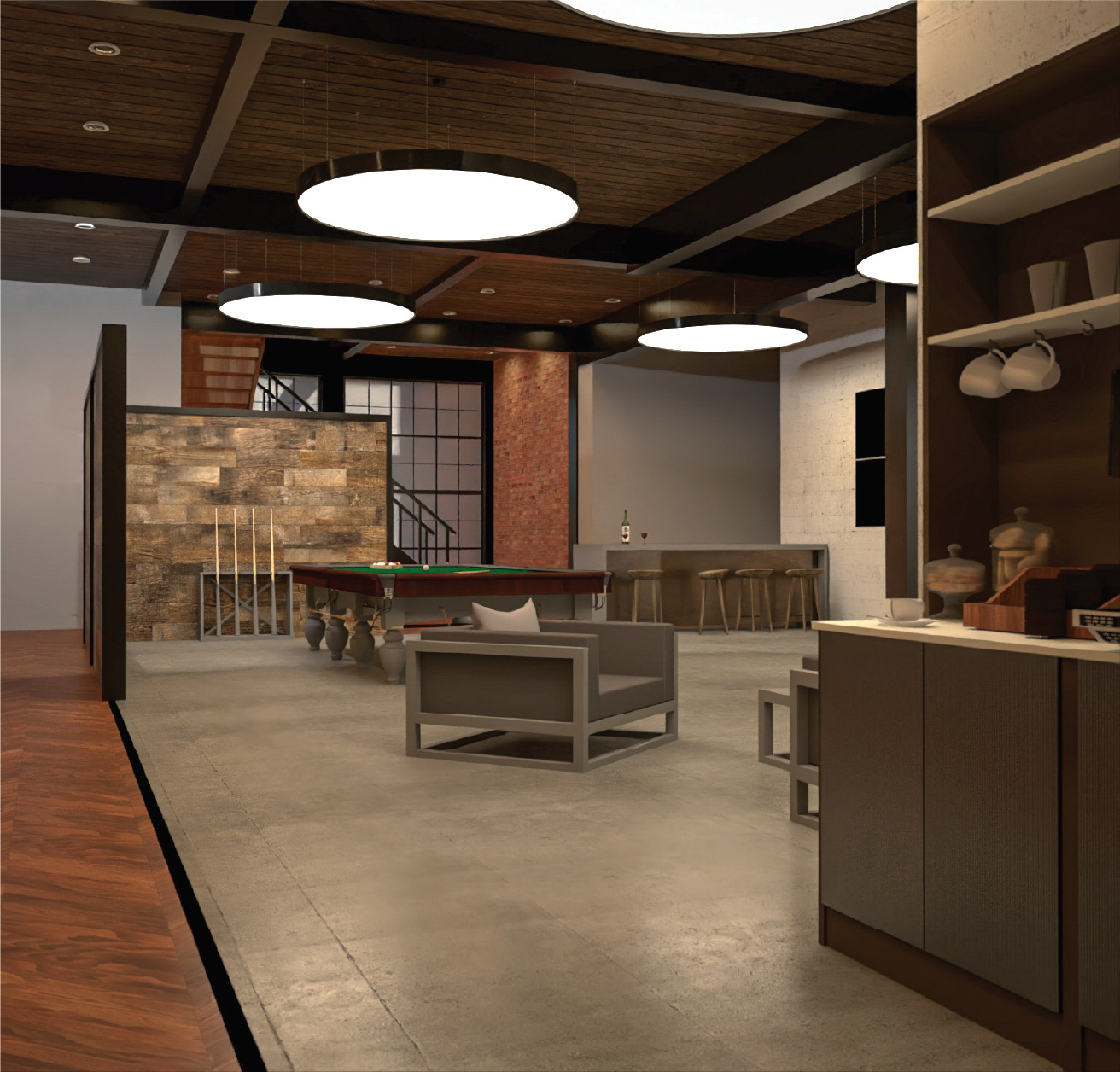
Community Lounge
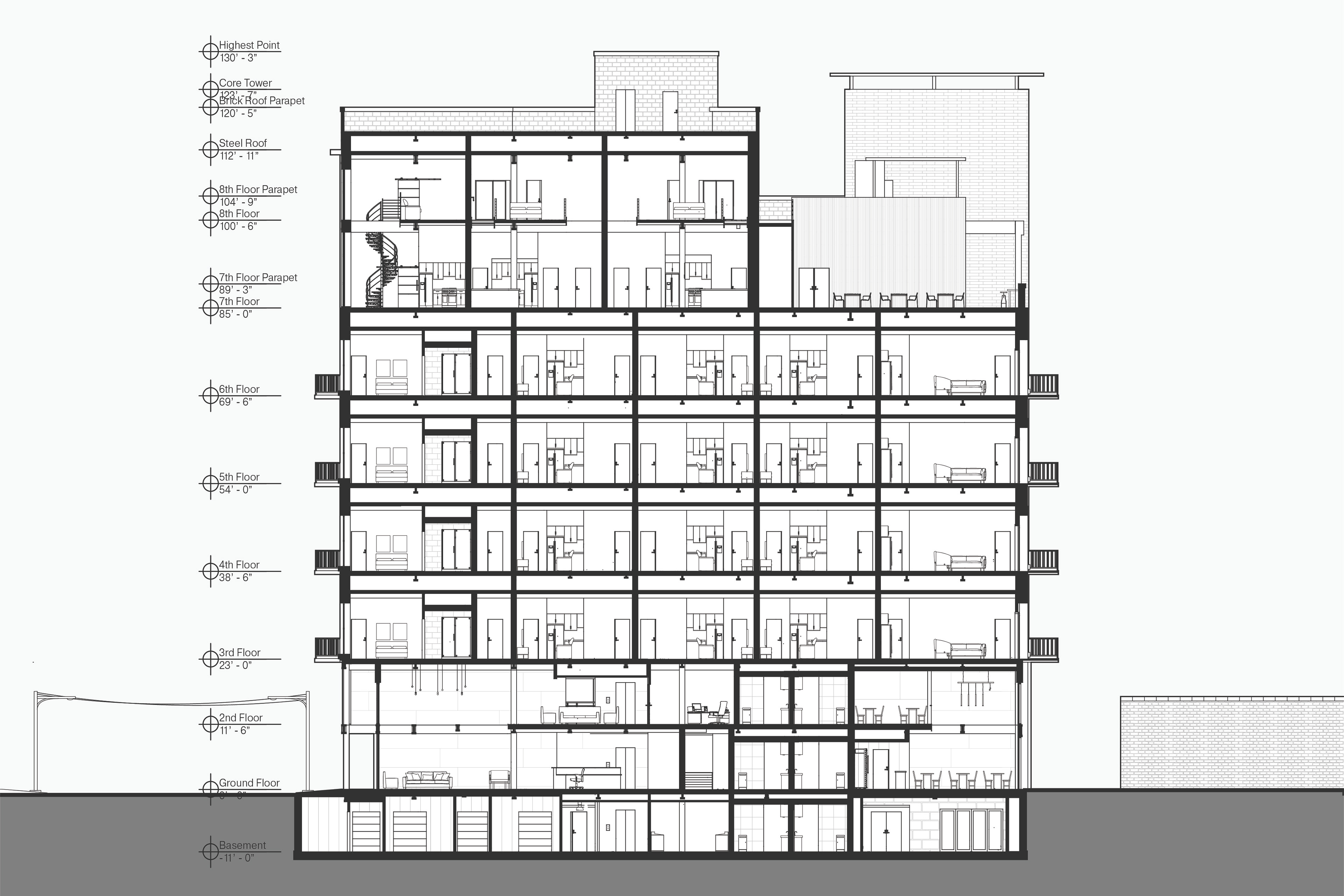
North Section
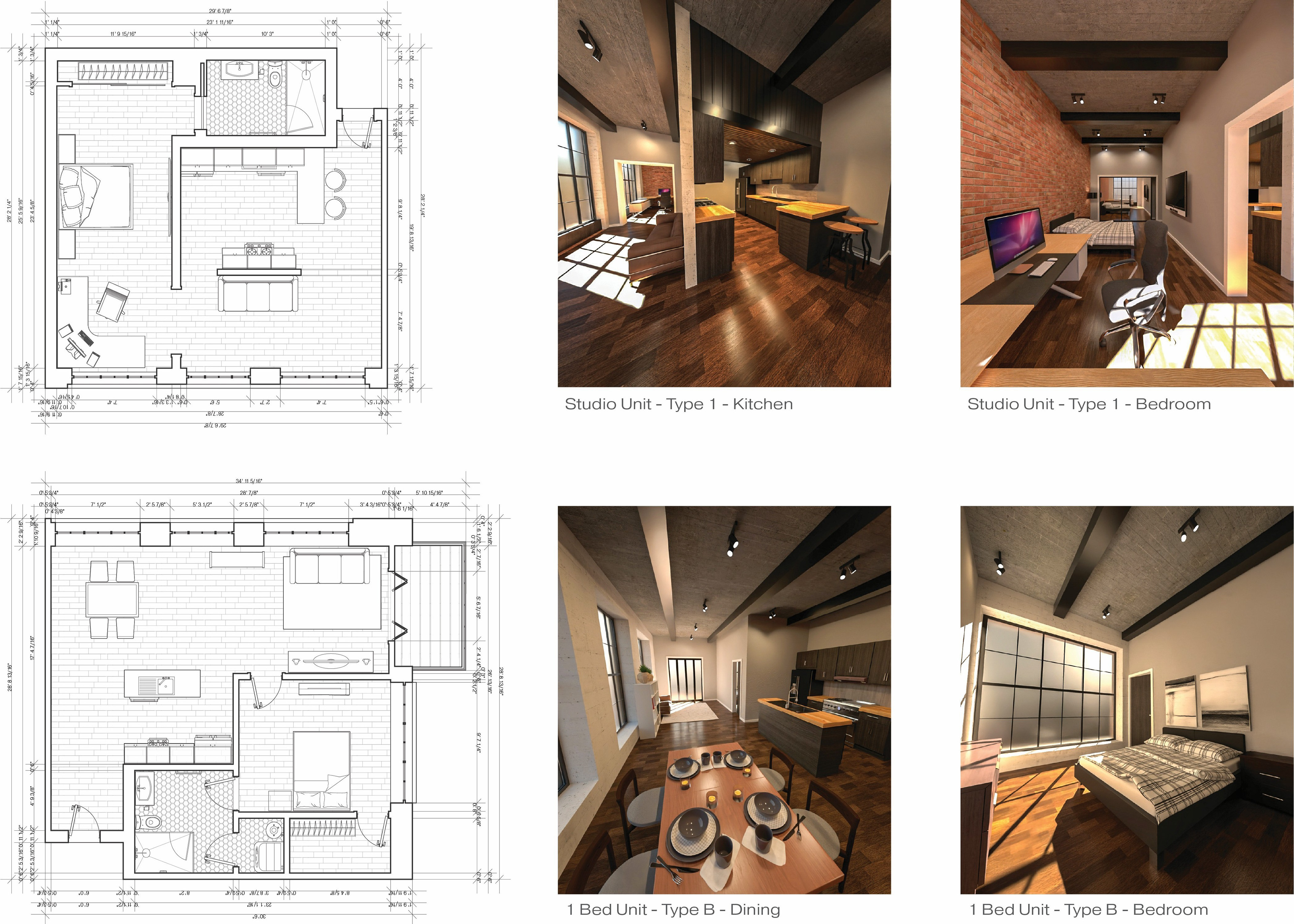
Studio/1 Bed B
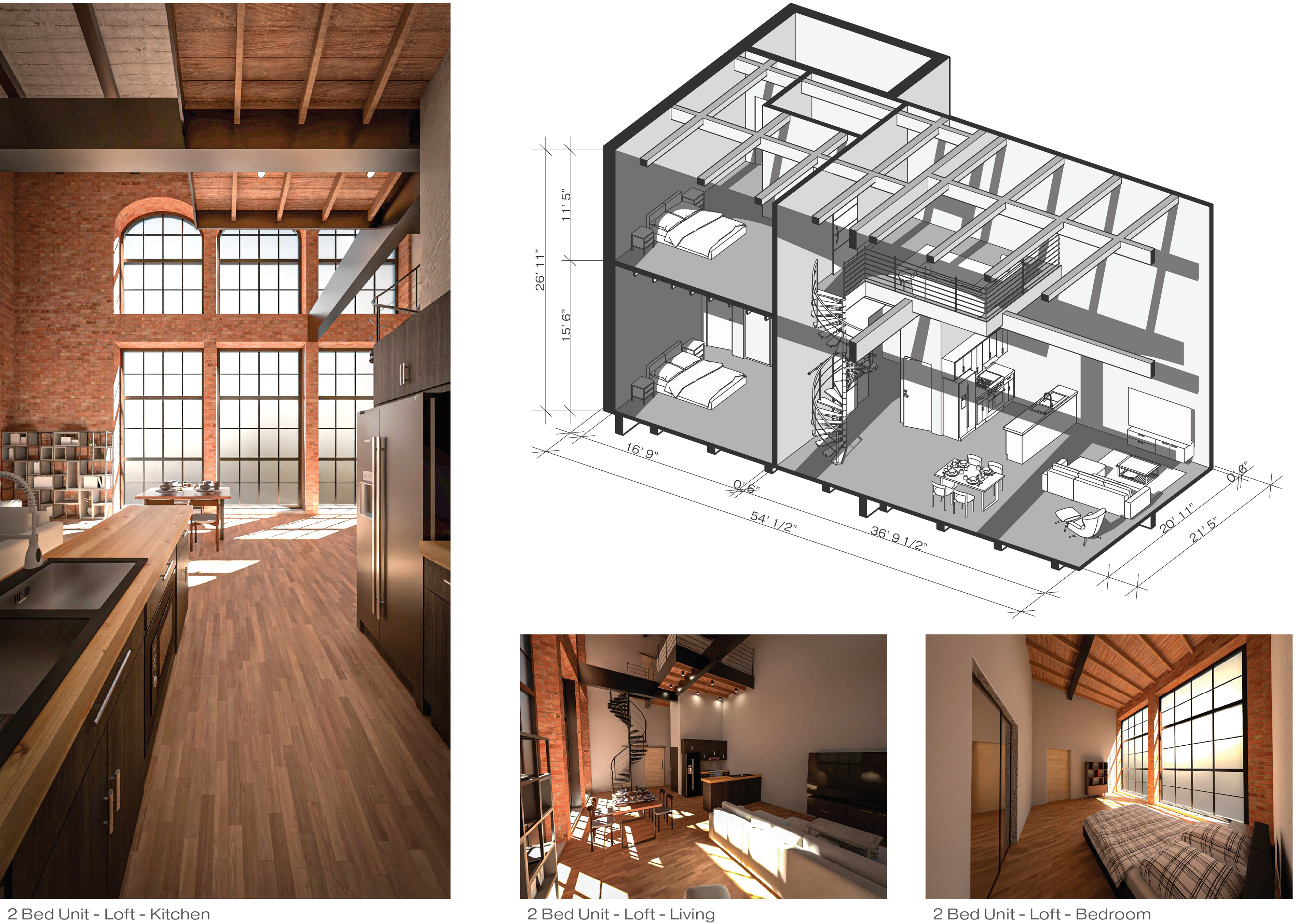
2 Bed Loft
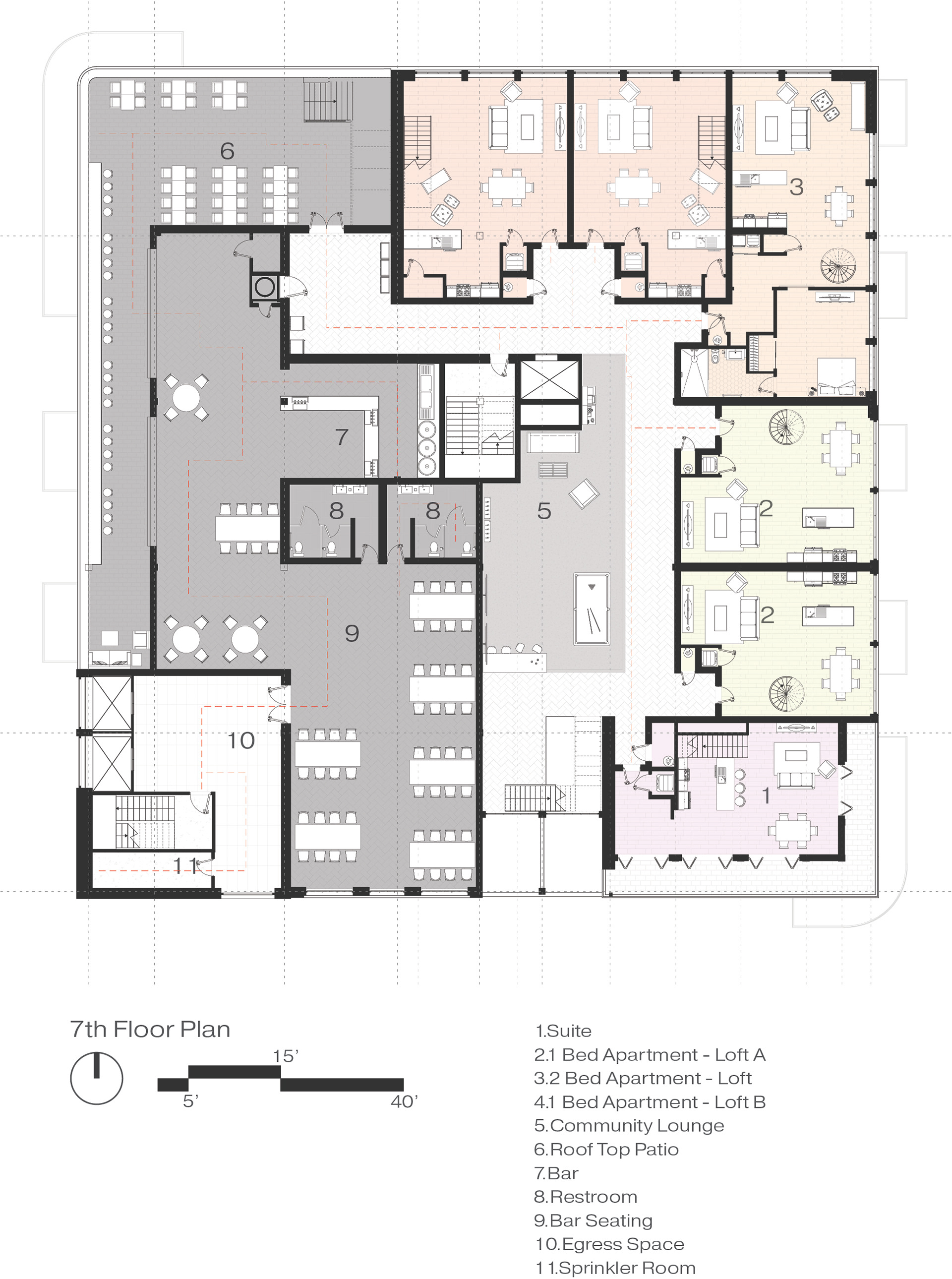
7th Floor Plan
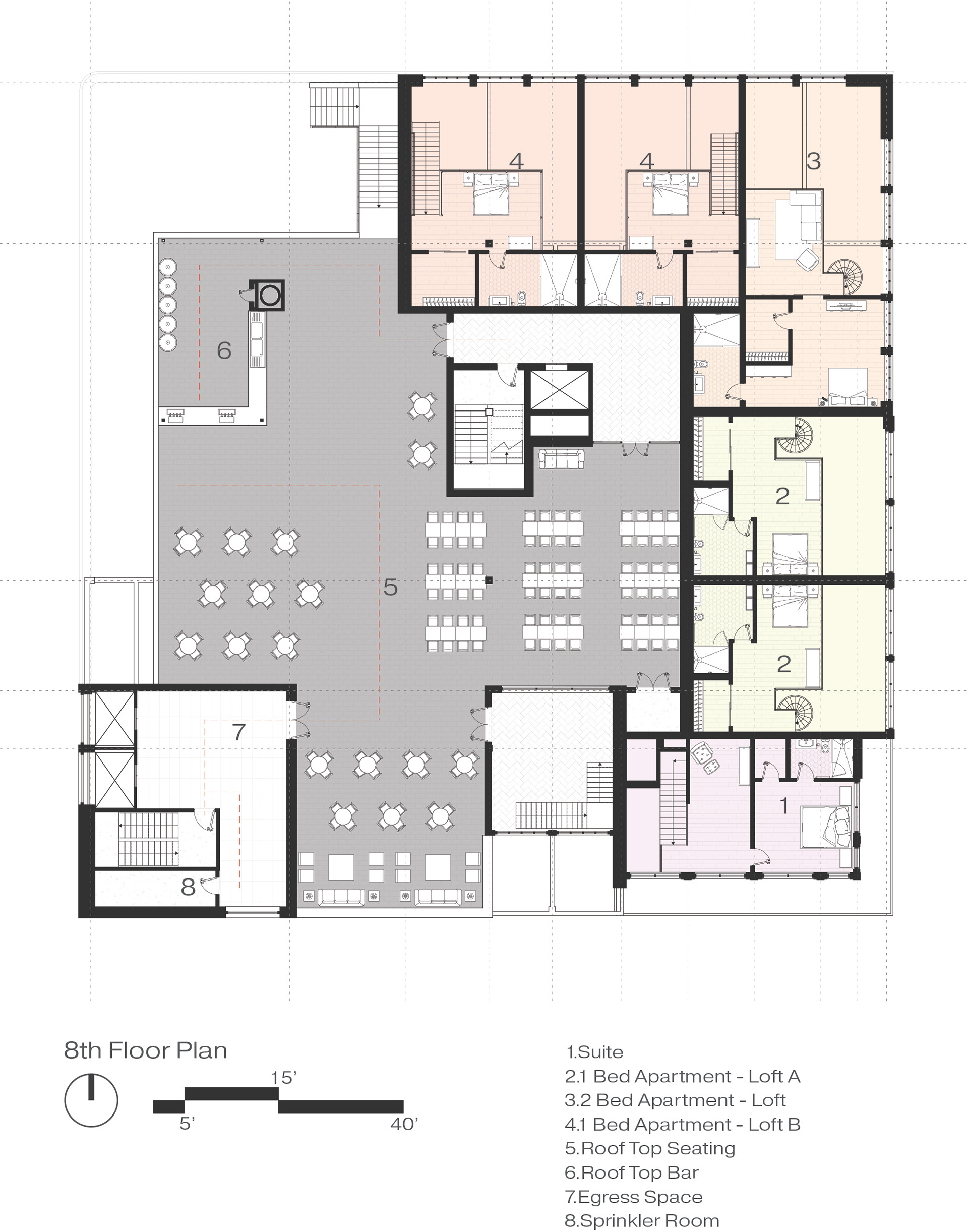
8th Floor Plan
