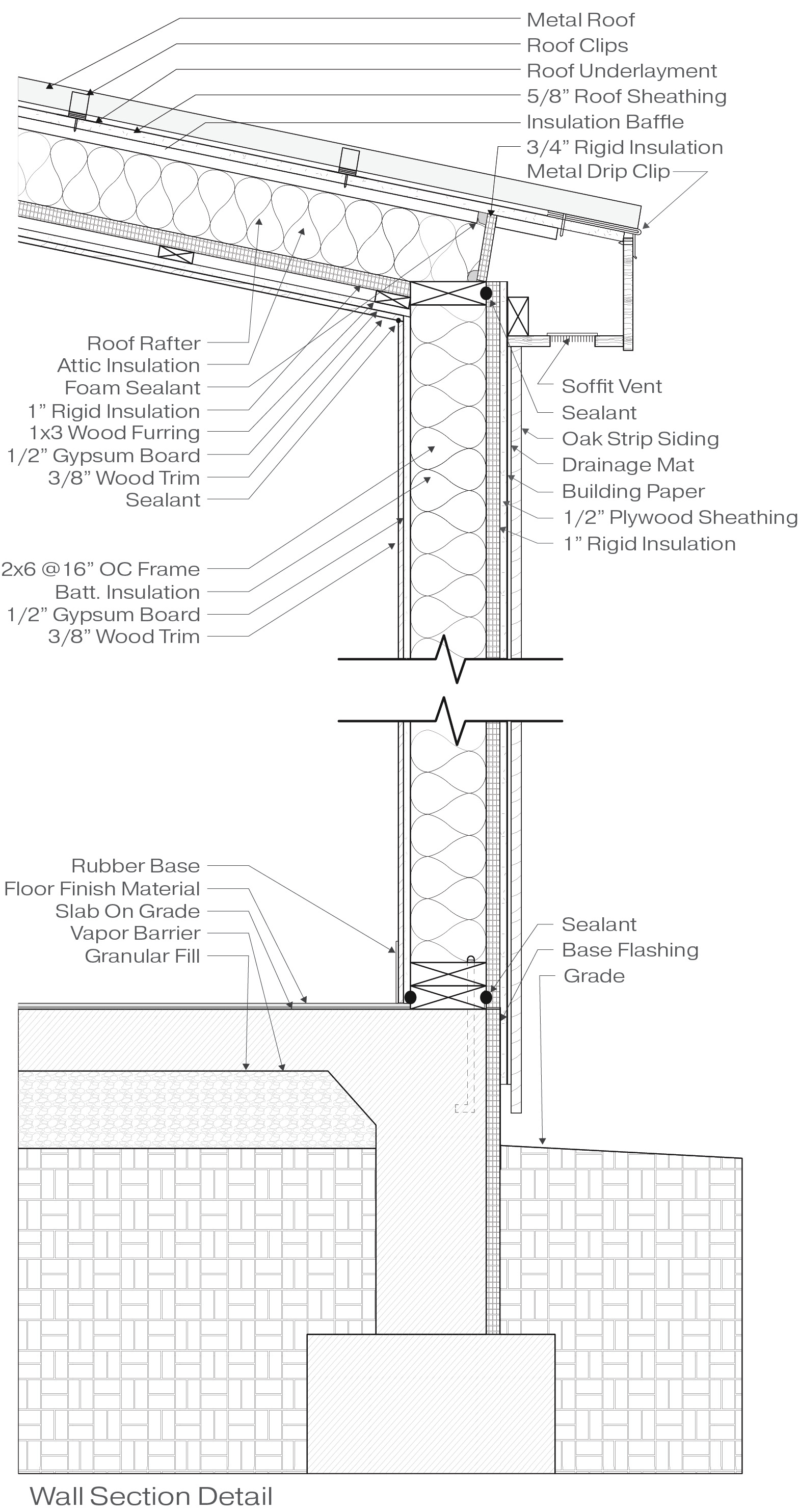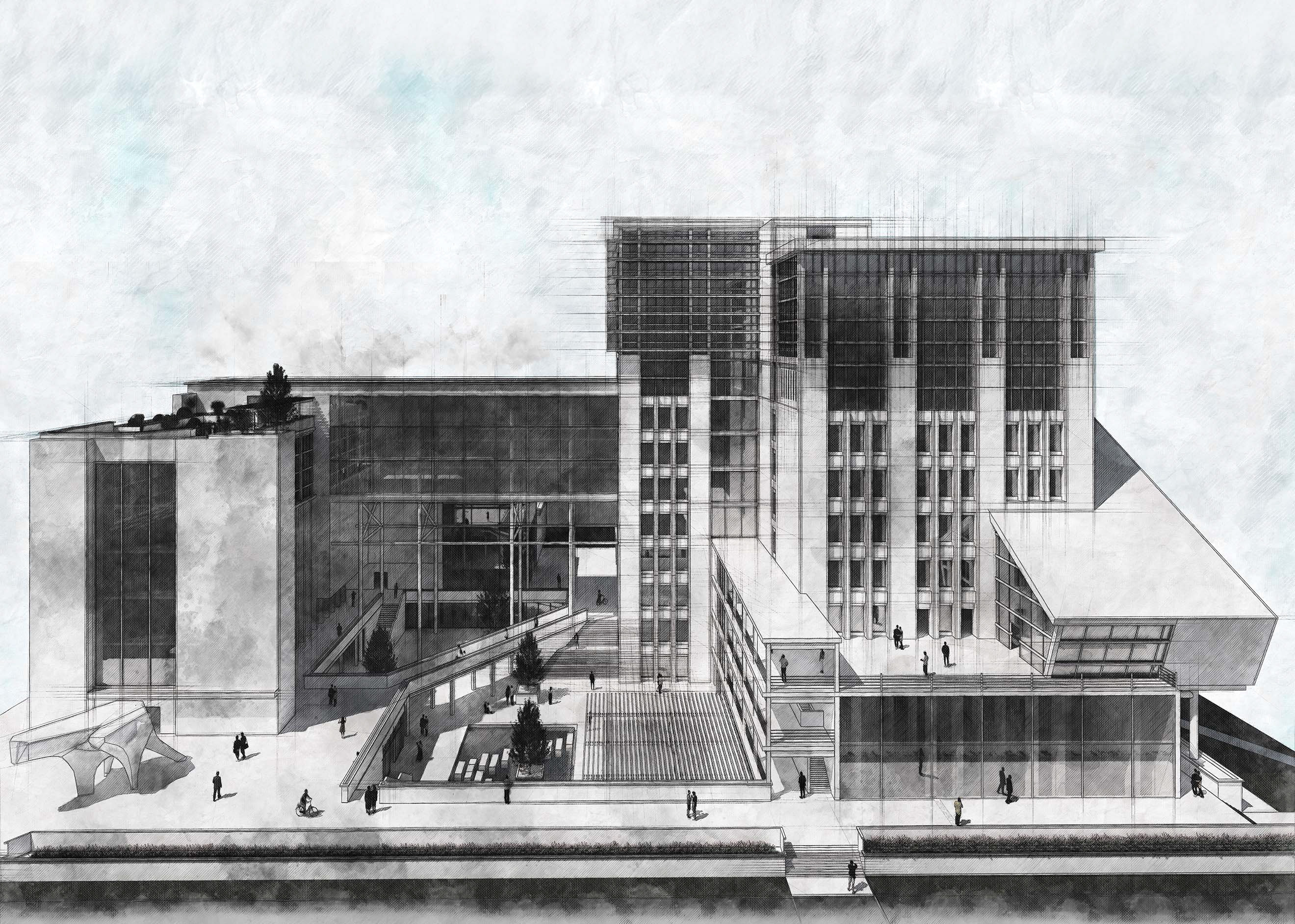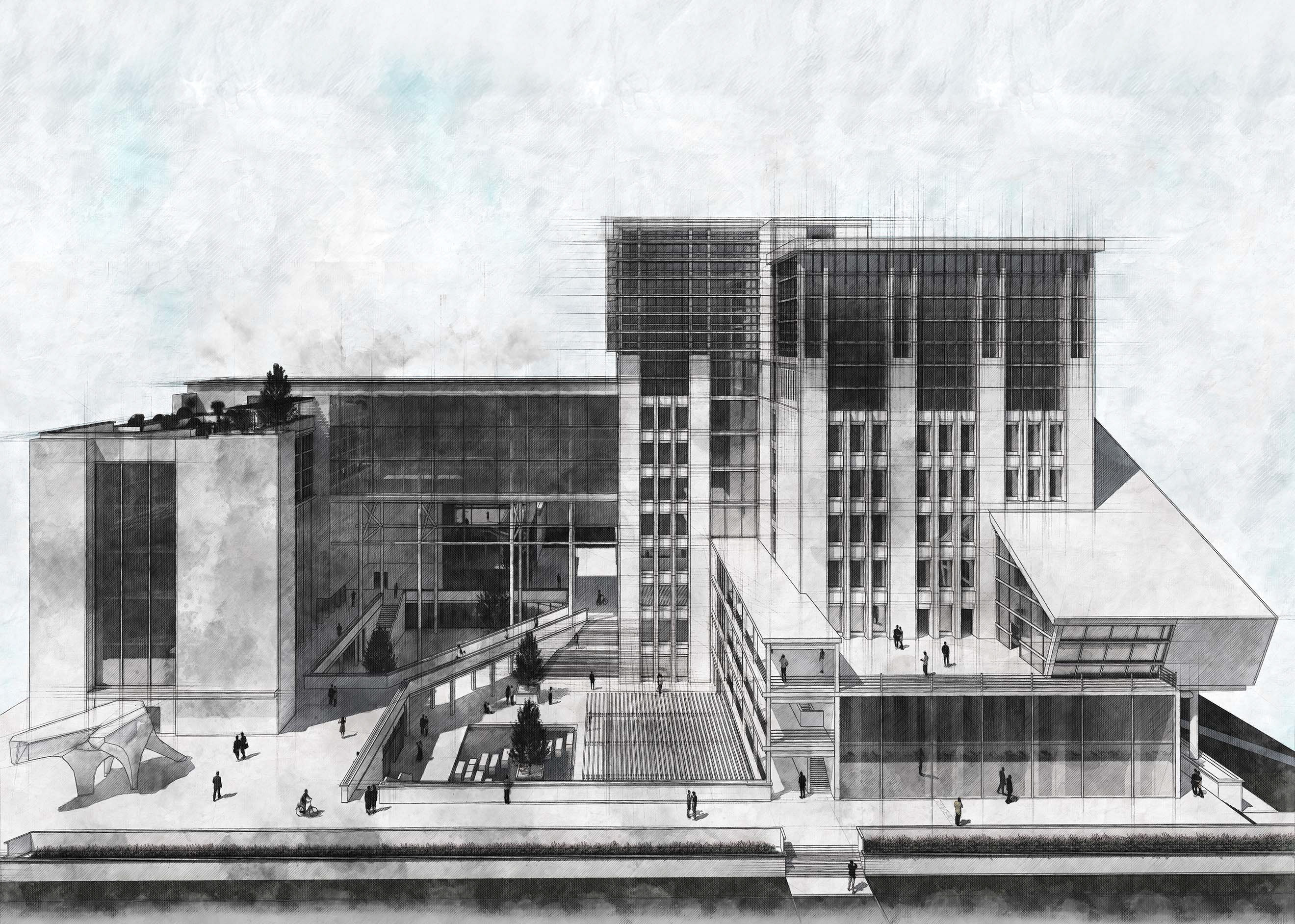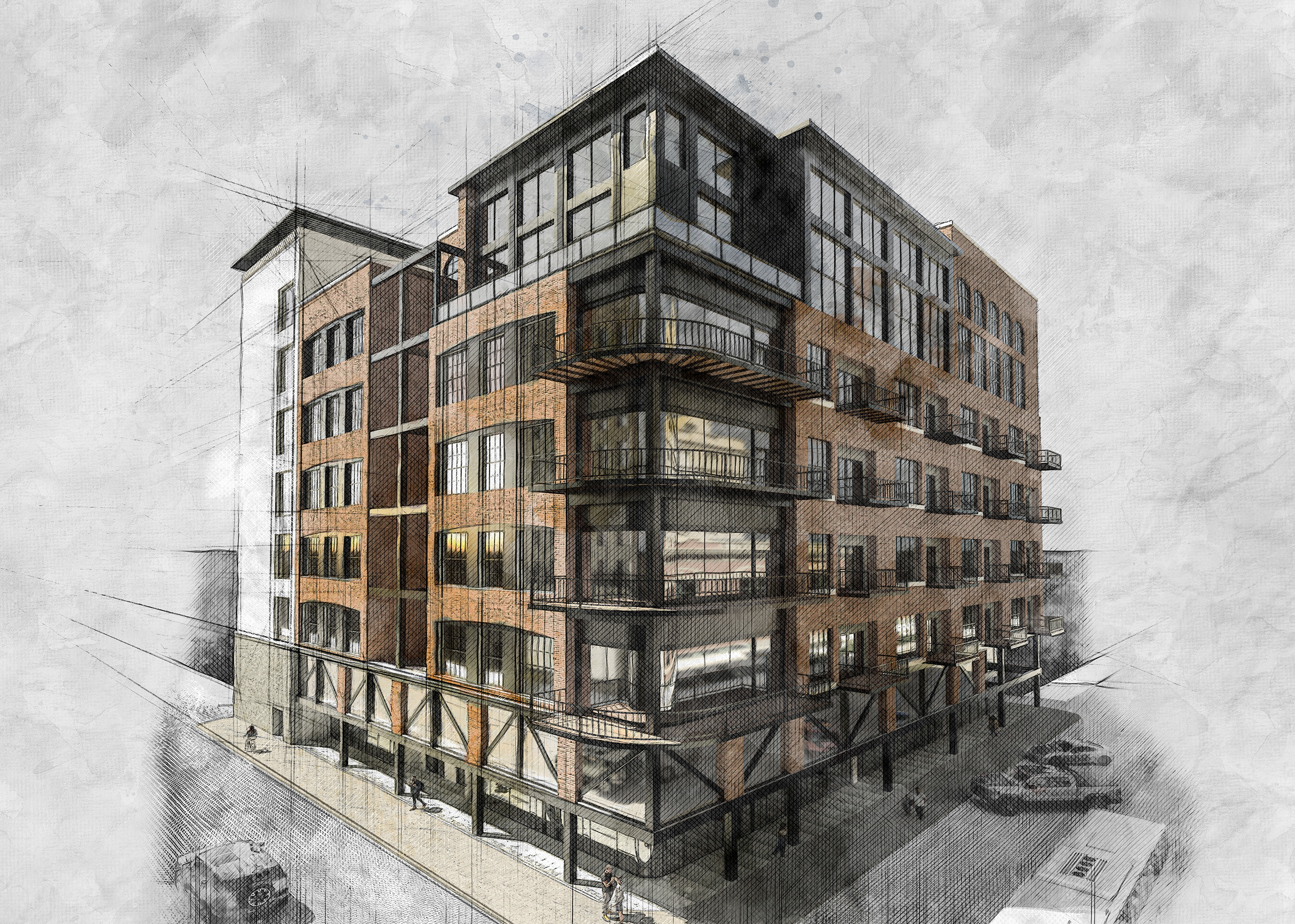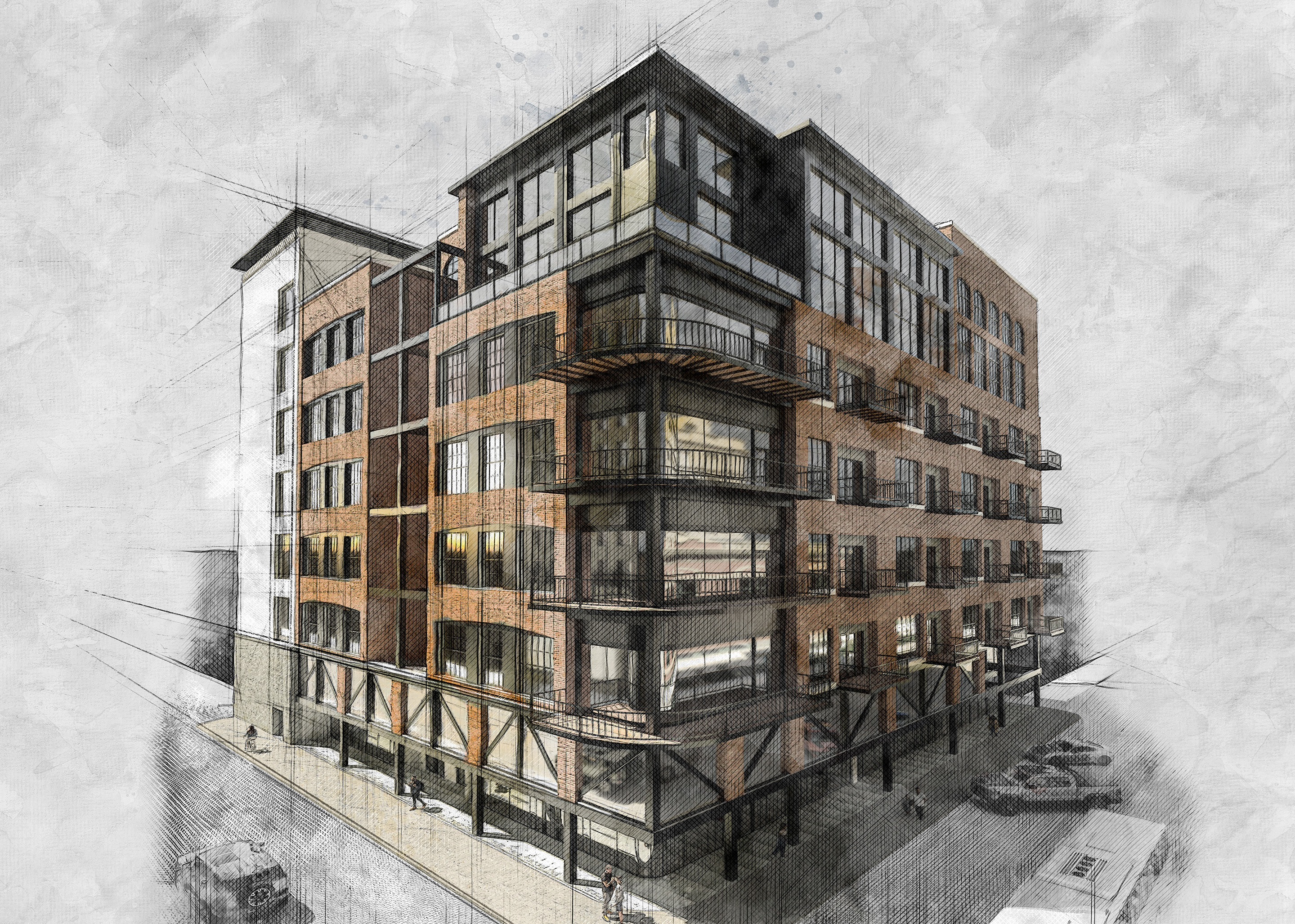RANCH RETREAT
Residential Housing
ARCH 3352
Darrick Wade, AIA
4 Weeks
ARCH 3352
Darrick Wade, AIA
4 Weeks
The project that was worked on in this course was a residential home unit aimed at strengthening our skills in Revit, with an emphasis on the technical side of architectural design and building. The main aim was to design a three-bedroom home for a single family, showing our knowledge of the correct assembly of a timber frame building. Since this was a technical class and not a studio, it was the first time exercising full autonomy as designers in the classroom.
The concept arose from the idea of one uninterrupted length of a plain form, which was then interrupted and fractured to meet the specific needs of the site. These interrupted fragments were brought back together by a steel frame, creating a tension between structural mass and fluidity of aesthetics. The linear design along a predetermined axis opened up strategic views of the lake to the southeast and enhanced the continuity between interior spaces and the surrounding natural environment. The design also allowed an open floor plan through the use of collapsible walls, permitting the unification of the pool deck and forecourt with living areas seamlessly. This layout promoted a feeling of ongoing interaction between the inhabitants, keeping communication and bonding possible irrespective of one's location in the house. This project not only developed my technical expertise but also provided me with an opportunity to try out spatial planning and the articulation of indoor and outdoor living spaces.
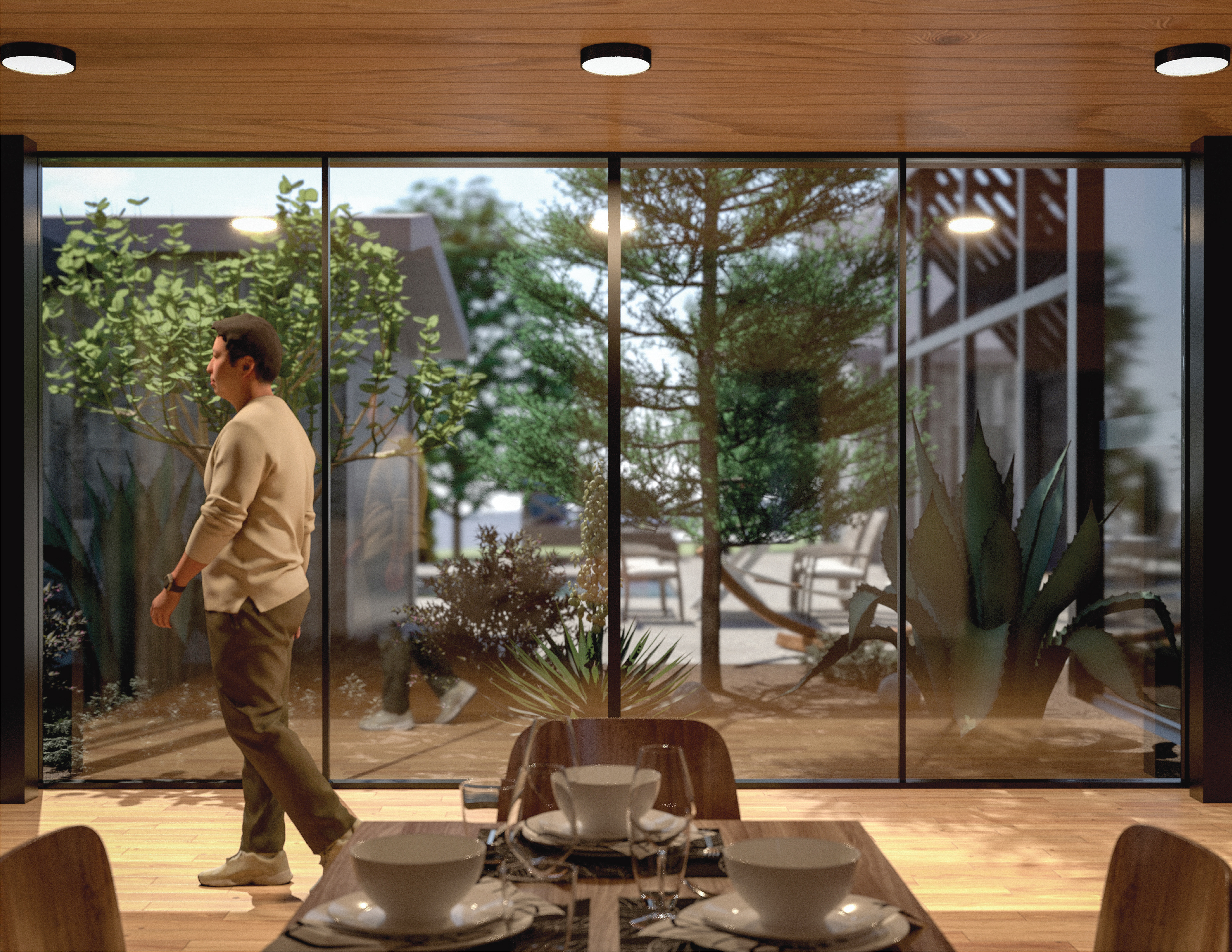
Dining Room
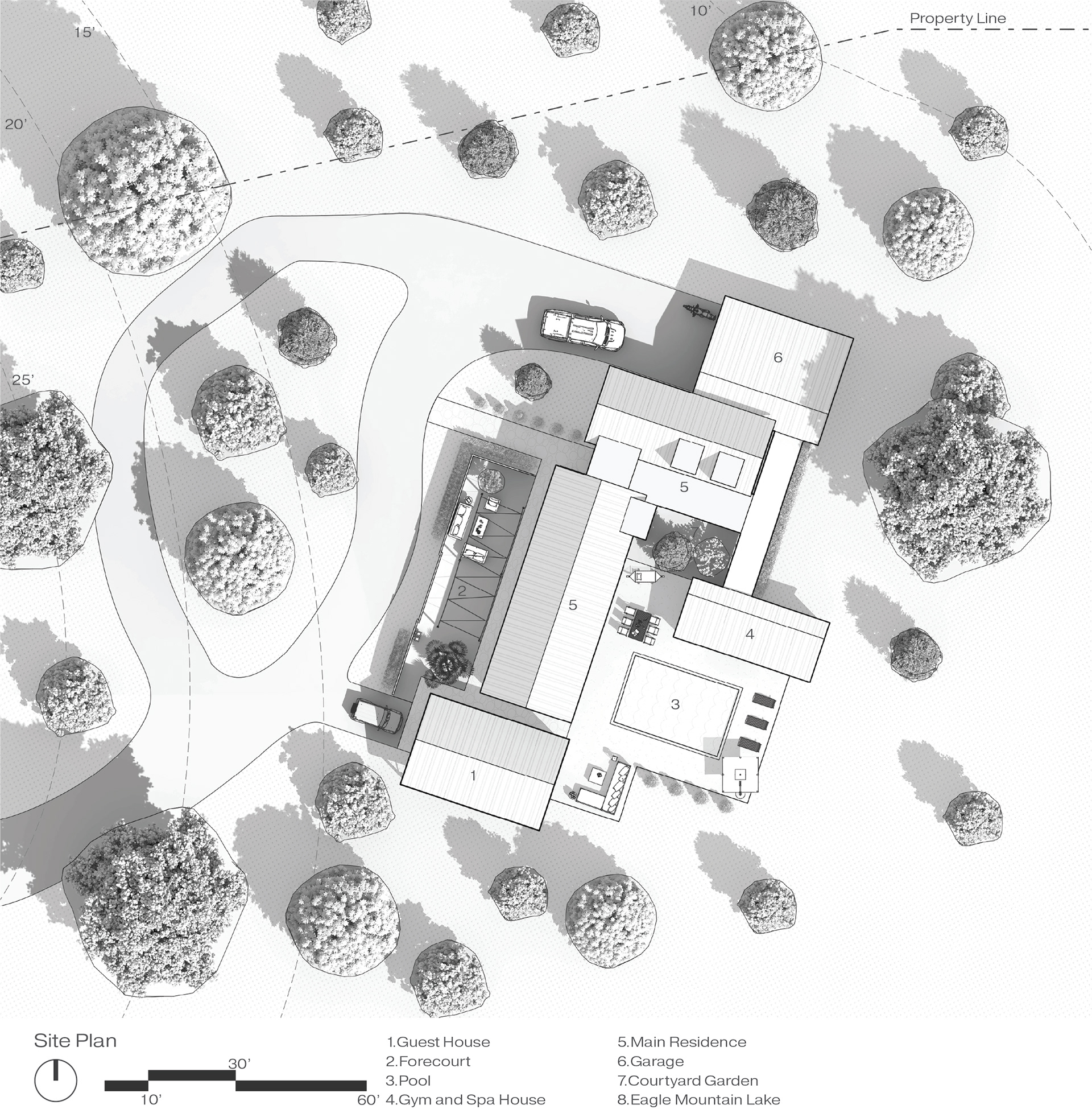
Site Plan

1st Floor Plan
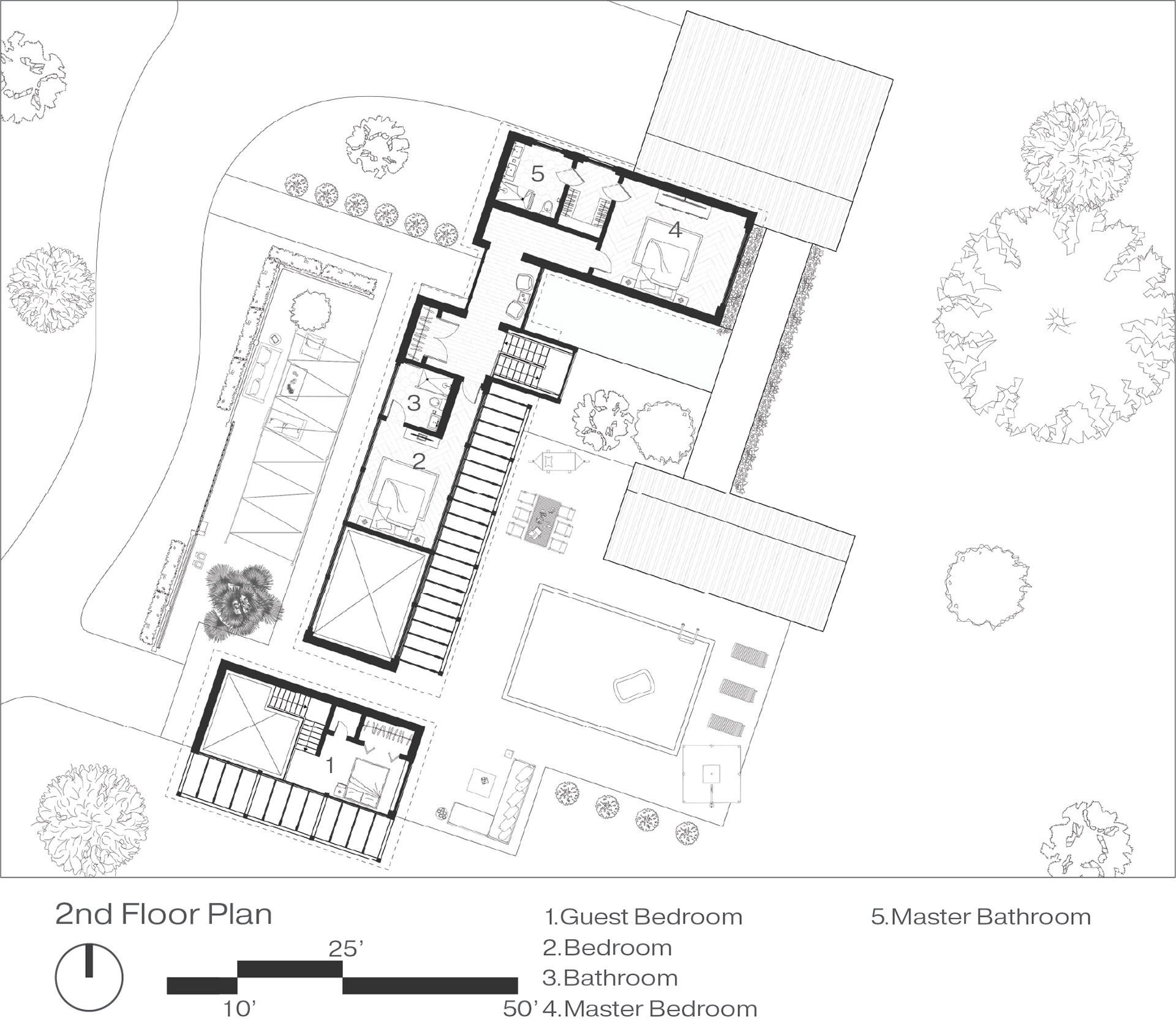
2nd Floor Plan
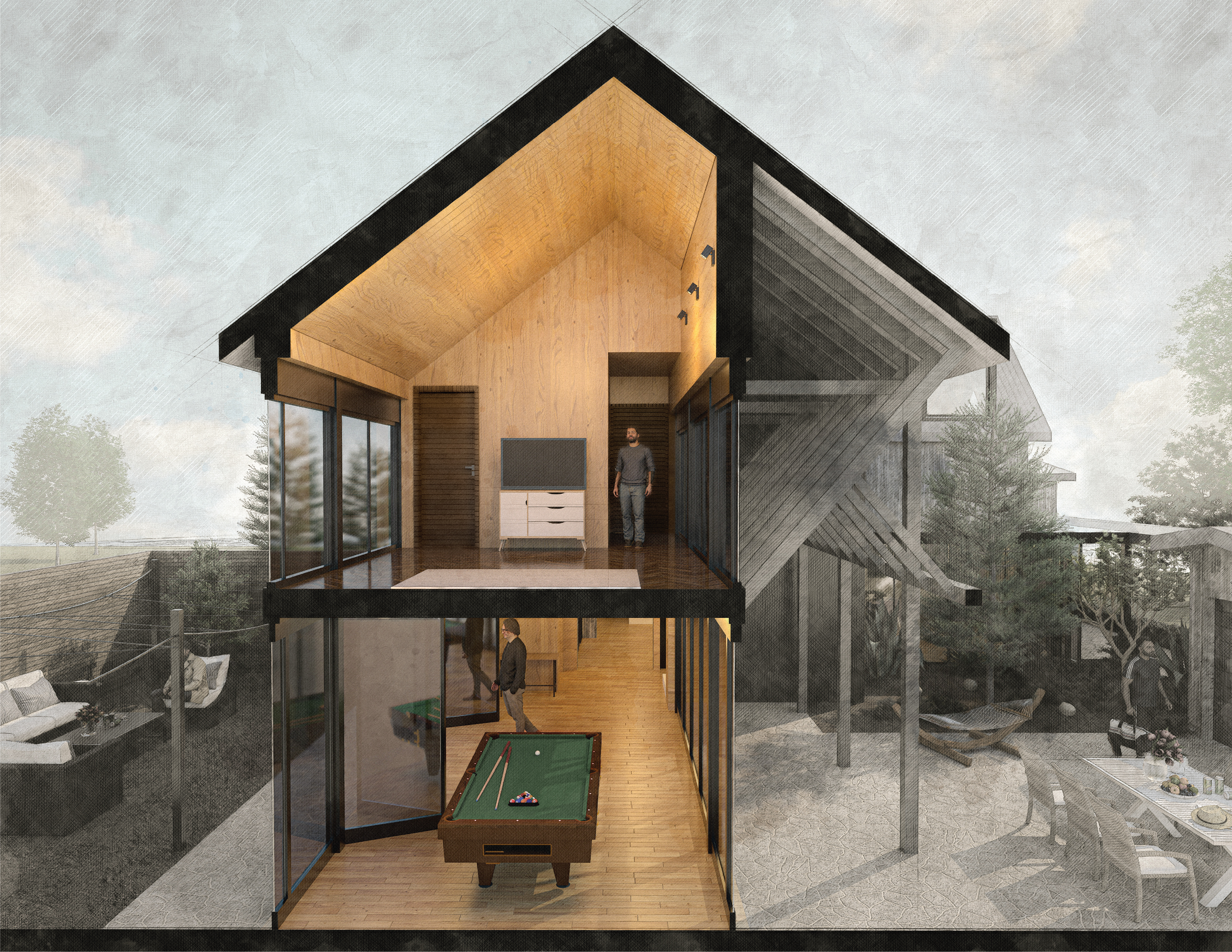
Section Perspective

Southeast Elevation
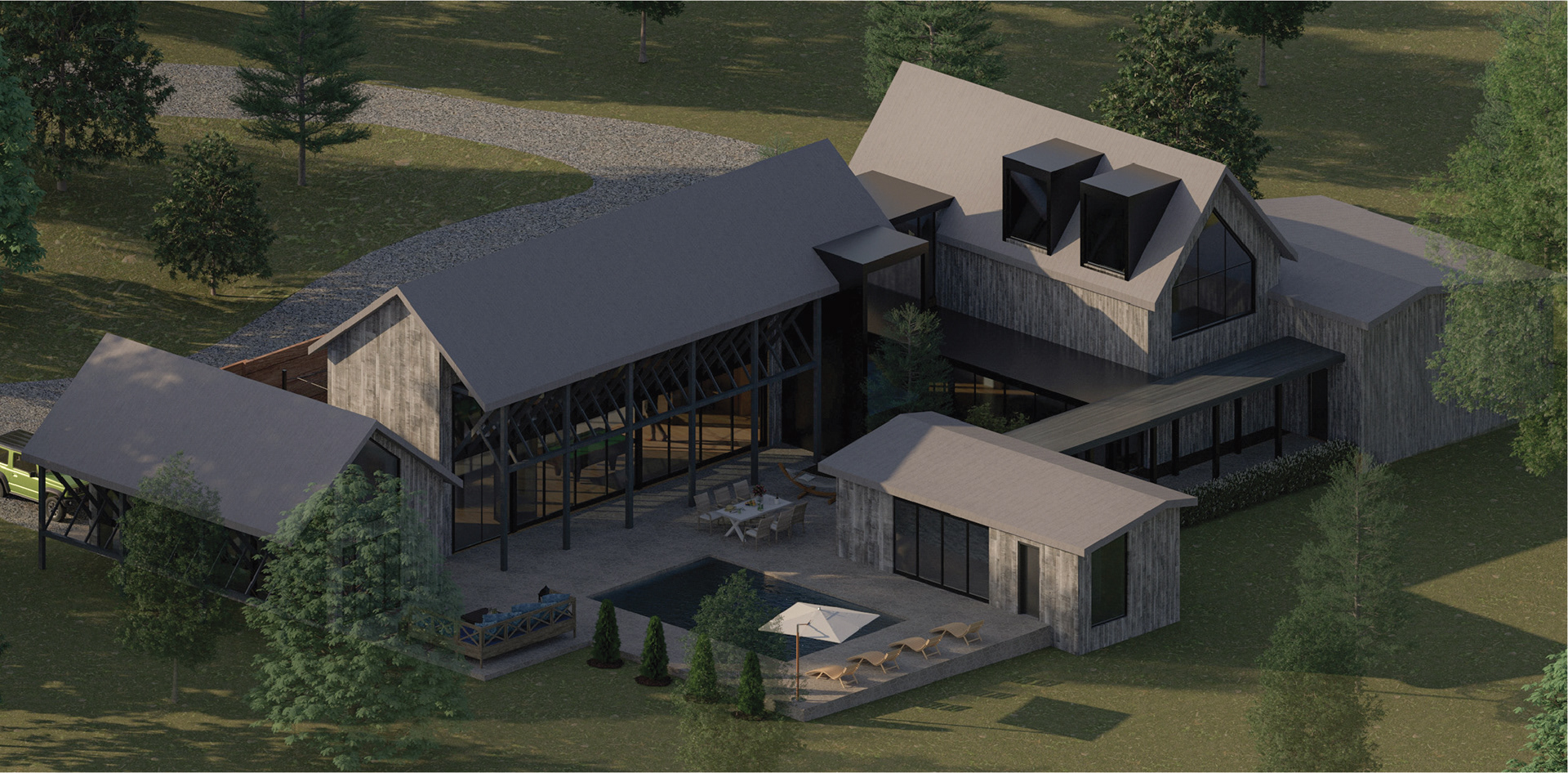
Day Axonometric
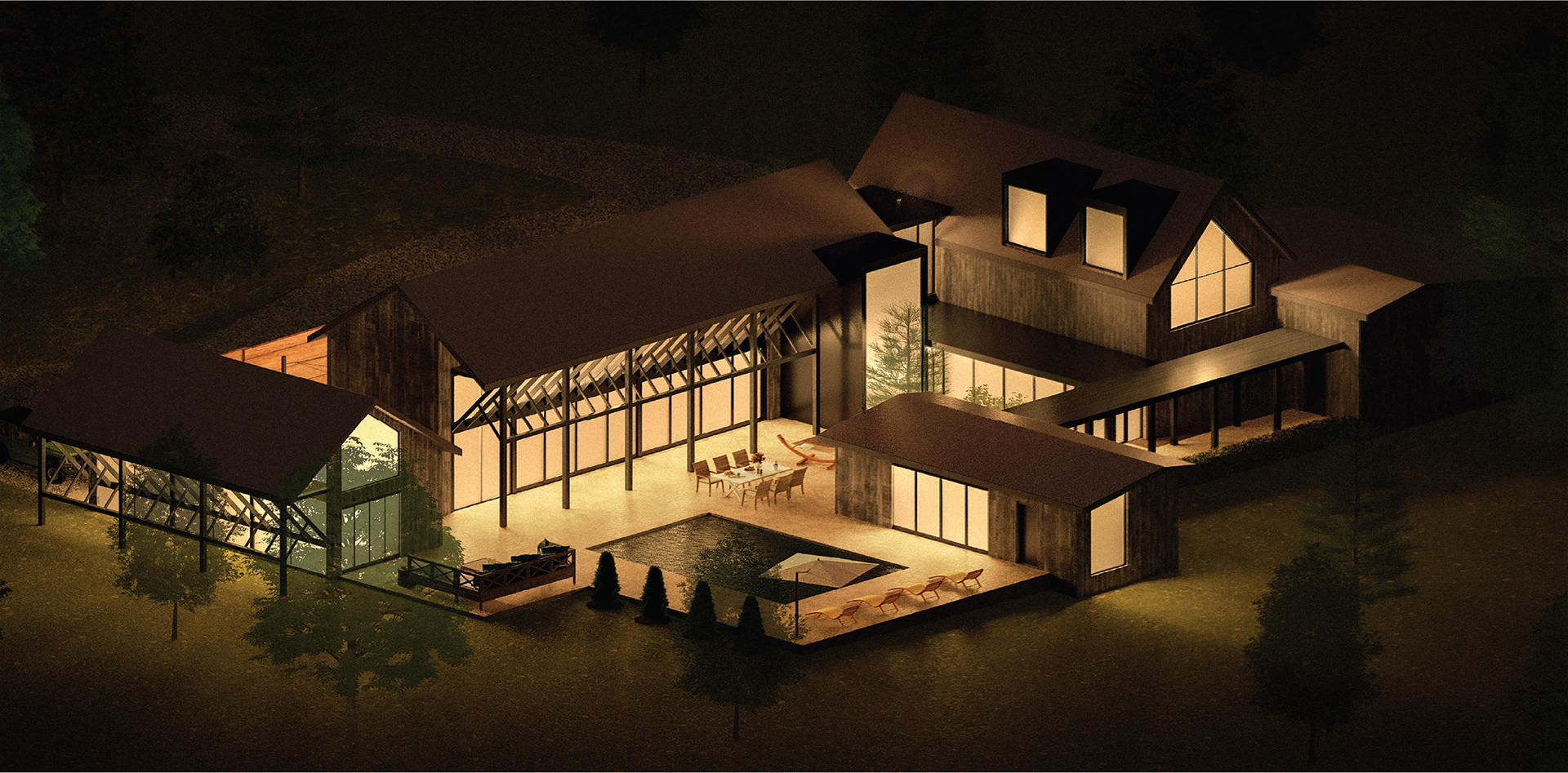
Night Axonometric
